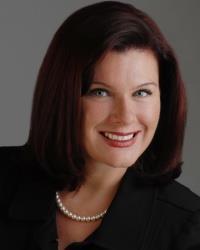28 Gwynne Avenue, Ottawa, Ontario K1Y 1W9 (25811604)
28 Gwynne Avenue Ottawa, Ontario K1Y 1W9
$1,199,900
Restore or redevelop? So many delightful options w/ this turn-of-the-century charmer on 3-finished levels! Restore its natural beauty while preserving the irreplaceable period details: original never-painted oak coffered ceilings, trim work, floors & staircase; centre hall plan on each level; lovely original fireplace & hardware throughout; 5 well-sized bedrooms on the 2nd & 3rd levels; plenty of space for additional baths; enclosed porches on each level. Full basement w/ cold storage & fully waterproofed foundation w/ new weeping tiles & parging '16. Porches rebuilt ~5yrs; 200-amps; new furnace, water heater, a/c; steel roof '08. Upgraded water & sewer lines. Minutes to the Parkdale Market, Wellington St, Fairmont Park, Dows Lake, Experimental Farm, Ottawa Hospital Civic Campus! Choose from excellent schools: Churchill PS, Fisher Park/Summit, Glebe Collegiate, & Nepean HS. Nestled on a 62.89x165.31-ft lot w/ R1QQ zoning for a variety of additional development options. Make your move! (id:15865)
Property Details
| MLS® Number | 1350996 |
| Property Type | Single Family |
| Neigbourhood | Civic Hospital |
| Amenities Near By | Public Transit, Recreation Nearby, Shopping |
| Community Features | Family Oriented |
| Features | Treed, Balcony |
| Parking Space Total | 5 |
| Structure | Porch |
Building
| Bathroom Total | 1 |
| Bedrooms Above Ground | 5 |
| Bedrooms Total | 5 |
| Appliances | Refrigerator, Dishwasher, Dryer, Microwave Range Hood Combo, Stove, Washer |
| Basement Development | Unfinished |
| Basement Type | Full (unfinished) |
| Constructed Date | 1925 |
| Construction Style Attachment | Detached |
| Cooling Type | Central Air Conditioning |
| Exterior Finish | Brick, Stucco |
| Fireplace Present | Yes |
| Fireplace Total | 1 |
| Flooring Type | Hardwood |
| Foundation Type | Poured Concrete |
| Heating Fuel | Natural Gas |
| Heating Type | Forced Air |
| Stories Total | 3 |
| Type | House |
| Utility Water | Municipal Water |
Parking
| Surfaced |
Land
| Acreage | No |
| Land Amenities | Public Transit, Recreation Nearby, Shopping |
| Sewer | Municipal Sewage System |
| Size Depth | 165 Ft ,4 In |
| Size Frontage | 62 Ft ,11 In |
| Size Irregular | 62.89 Ft X 165.31 Ft (irregular Lot) |
| Size Total Text | 62.89 Ft X 165.31 Ft (irregular Lot) |
| Zoning Description | R1qq |
Rooms
| Level | Type | Length | Width | Dimensions |
|---|---|---|---|---|
| Second Level | Primary Bedroom | 16'8" x 13'6" | ||
| Second Level | Bedroom | 14'10" x 12'0" | ||
| Second Level | Bedroom | 12'5" x 10'0" | ||
| Second Level | Full Bathroom | 8'8" x 6'0" | ||
| Second Level | Sunroom | 10'0" x 7'0" | ||
| Third Level | Bedroom | 13'6" x 9'10" | ||
| Third Level | Bedroom | 15'10" x 9'10" | ||
| Third Level | Other | Measurements not available | ||
| Main Level | Kitchen | 8'2" x 11'0" | ||
| Main Level | Dining Room | 12'10" x 12'4" | ||
| Main Level | Living Room/fireplace | 16'8" x 13'4" | ||
| Main Level | Den | 11'0" x 8'0" | ||
| Main Level | Foyer | 6'0" x 4'2" |
https://www.realtor.ca/real-estate/25811604/28-gwynne-avenue-ottawa-civic-hospital
Interested?
Contact us for more information

Dwayne Duplessis
Salesperson
www.DuplessisGroup.com

1090 Ambleside Drive
Ottawa, Ontario K2B 8G7
(613) 596-4133
(613) 596-5905
www.coldwellbankersarazen.com

Vanessa Duplessis
Broker
www.DuplessisGroup.com

1090 Ambleside Drive
Ottawa, Ontario K2B 8G7
(613) 596-4133
(613) 596-5905
www.coldwellbankersarazen.com









