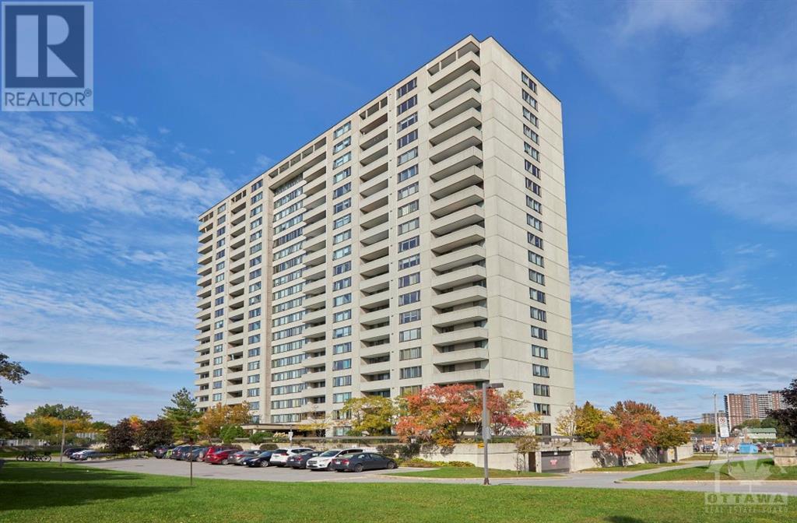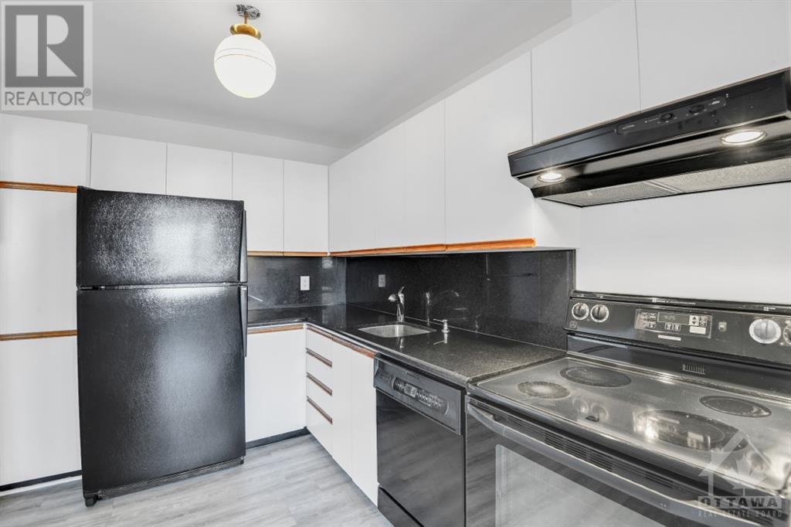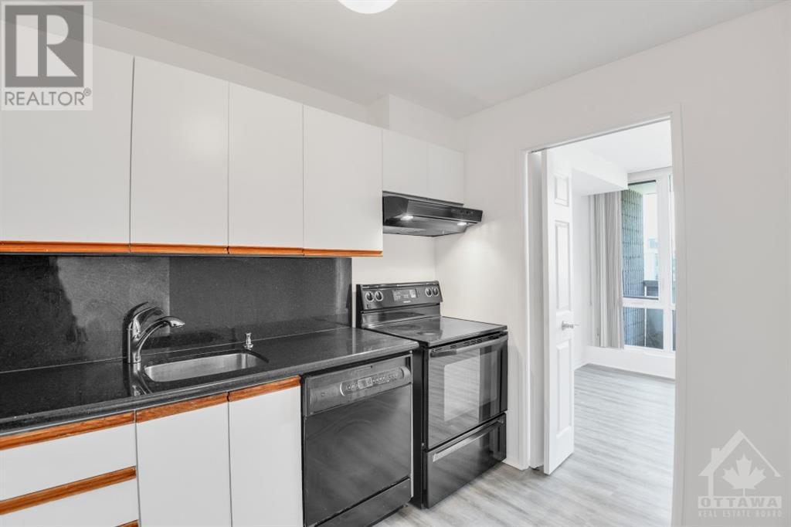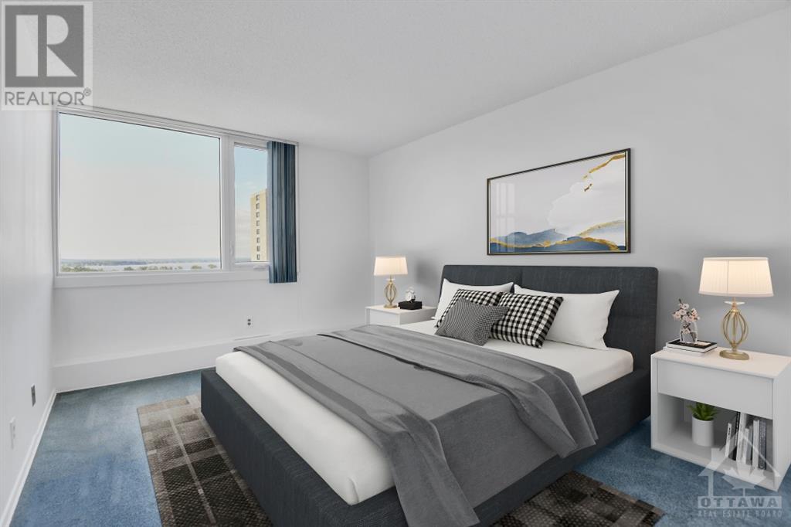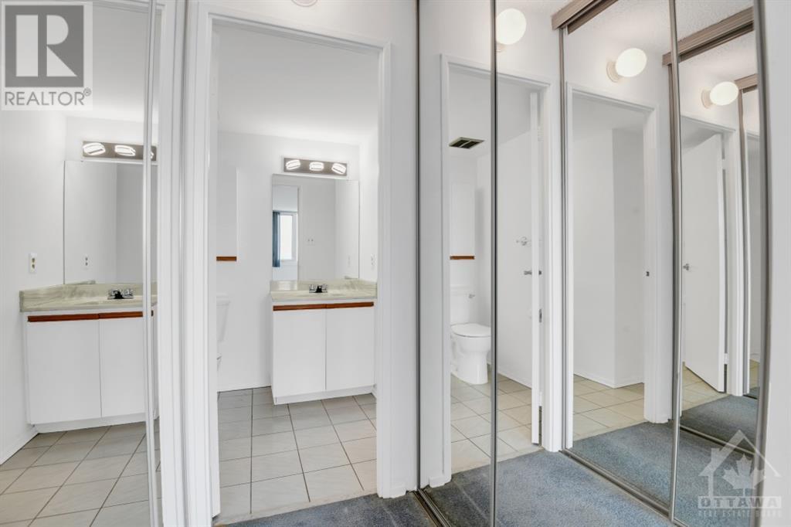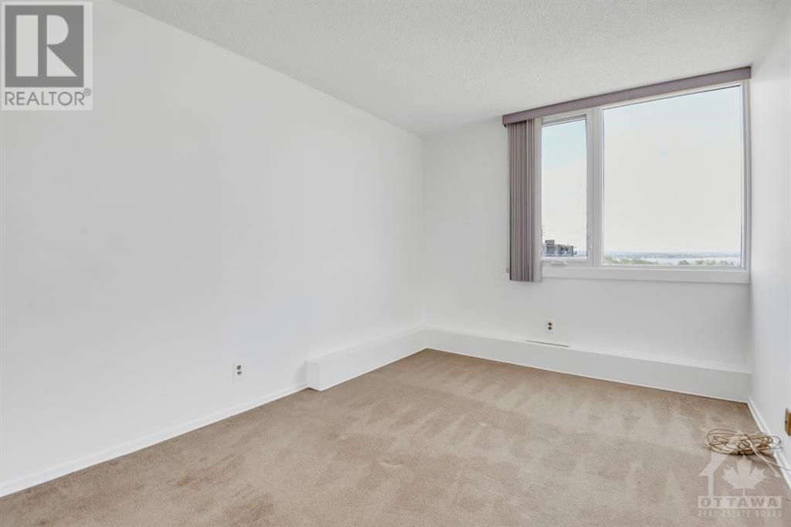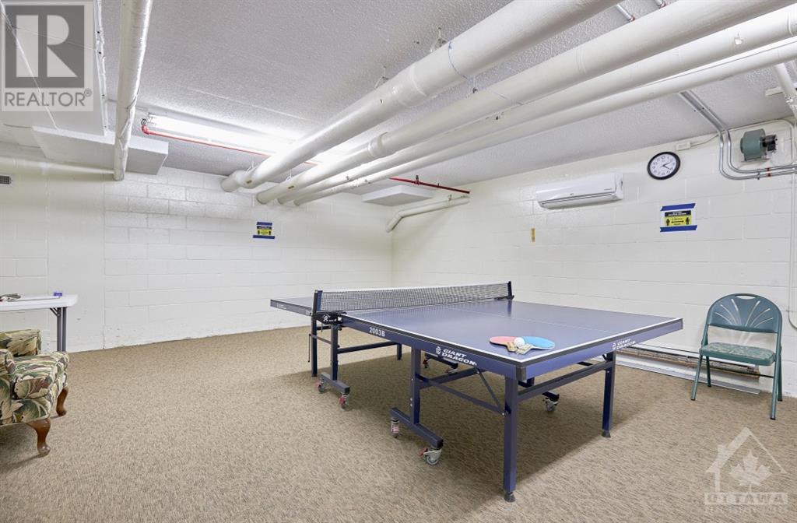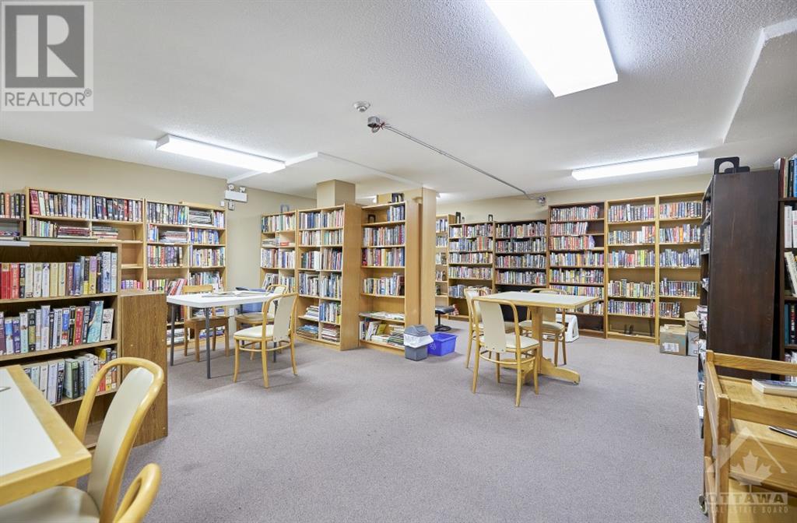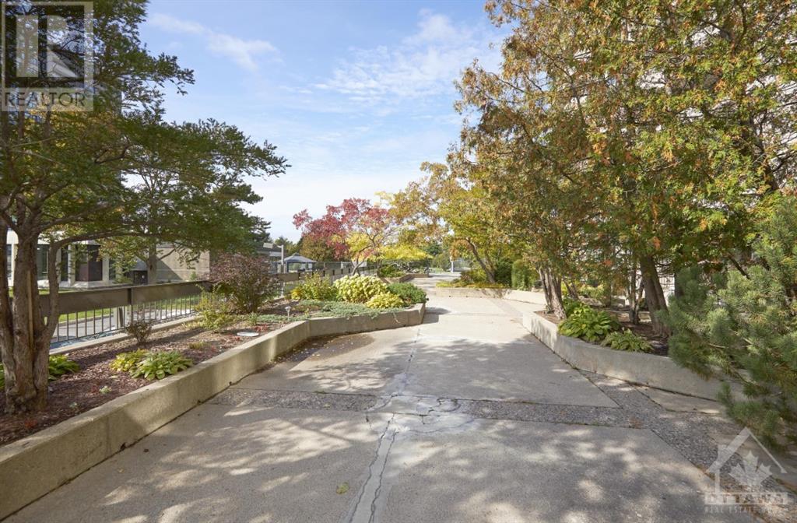2625 Regina Street Unit#1407, Ottawa, Ontario K2B 5W8 (25966917)
2625 Regina Street Unit#1407 Ottawa, Ontario K2B 5W8
$359,000Maintenance, Landscaping, Waste Removal, Other, See Remarks
$790 Monthly
Maintenance, Landscaping, Waste Removal, Other, See Remarks
$790 MonthlyWelcome home to 1407-2625 Regina Street. This 2 bedroom, 1.5 bathroom condo offers you spectacular views and prime location. Enjoy maintenance free condo living with breathtaking views of the Ottawa skyline, Complete with outstanding amenities. Peaceful surroundings alongside the Ottawa River and NCC Parklands. This spacious unit offers living and dining room spaces, and large windows that flood the unit with natural light. The gallery kitchen w granite has 2 entrances, one across from front door and the other leading to dining room. Kitchen has lots of cabinets and granite counters. Primary bdrm w ensuite & 2nd bdrm shares main bathrm. Amenities at Northwest One include an exercise centre, indoor pool, sauna, tennis court and party room to host any family events. Walking distance to the Trans Canada Trail or to Britannia Beach. New floors & freshly painted all move in ready to take possession immediately! (id:15865)
Property Details
| MLS® Number | 1356096 |
| Property Type | Single Family |
| Neigbourhood | Britannia |
| Amenities Near By | Public Transit, Shopping, Water Nearby |
| Community Features | Pets Allowed With Restrictions |
| Easement | Other |
| Features | Park Setting, Other, Elevator, Balcony |
| Parking Space Total | 1 |
| Pool Type | Indoor Pool |
| Structure | Tennis Court |
Building
| Bathroom Total | 2 |
| Bedrooms Above Ground | 2 |
| Bedrooms Total | 2 |
| Amenities | Party Room, Sauna, Laundry Facility, Exercise Centre |
| Appliances | Refrigerator, Dishwasher, Stove |
| Basement Development | Not Applicable |
| Basement Type | Common (not Applicable) |
| Constructed Date | 1975 |
| Cooling Type | Unknown |
| Exterior Finish | Brick, Concrete |
| Flooring Type | Wall-to-wall Carpet, Laminate, Tile |
| Foundation Type | None |
| Half Bath Total | 1 |
| Heating Fuel | Other |
| Heating Type | Other |
| Stories Total | 1 |
| Type | Apartment |
| Utility Water | Municipal Water |
Parking
| Underground |
Land
| Acreage | No |
| Land Amenities | Public Transit, Shopping, Water Nearby |
| Sewer | Municipal Sewage System |
| Zoning Description | Residential |
Rooms
| Level | Type | Length | Width | Dimensions |
|---|---|---|---|---|
| Main Level | Foyer | 7'11" x 6'5" | ||
| Main Level | Living Room | 11'0" x 19'10" | ||
| Main Level | Dining Room | 8'3" x 9'4" | ||
| Main Level | Kitchen | 8'0" x 10'3" | ||
| Main Level | 4pc Bathroom | 7'6" x 5'0" | ||
| Main Level | Primary Bedroom | 10'8" x 15'5" | ||
| Main Level | Bedroom | 9'6" x 12'5" |
https://www.realtor.ca/real-estate/25966917/2625-regina-street-unit1407-ottawa-britannia
Interested?
Contact us for more information

Eva Lorentzos
Salesperson
https://www.facebook.com/eva.lorentzos
linkedin.com/in/eva-lorentzos-41bb7734

5536 Manotick Main St
Manotick, Ontario K4M 1A7
(613) 692-3567
(613) 209-7226
www.teamrealty.ca/
