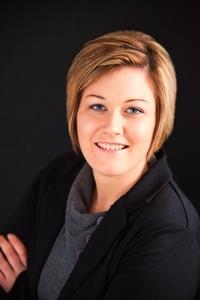2401 Principale Street, Wendover, Ontario K0A 3K0 (25959464)
2401 Principale Street Wendover, Ontario K0A 3K0
$899,900
Waterfront Dream Home! Immaculate 2 bedroom bungalow w/ double attached garage on spacious 1.71 acre lot. Open Concept living layout. Spacious sun filled living room w/ focal fireplace & panoramic view of the river. Stunning gourmet kitchen w/ appliances & island eating area. Large dining w/ custom window treatments. Covered front & side porch. Beautifully landscaped w/ various flowers, a mixture of mature trees, curved concrete edging, gazebo w/ flagstone patio, underground sprinkler system, 24 foot aboveground heated pool w/ large deck, handy garden storage shed with metal roof & firepit & long paved driveway. Master bedroom w/ beautiful moldings & hardwood floors. Huge main bathroom with clawfoot tub & glass corner shower w/ connecting walk-in closet. the basement offers access to the garage, a beautiful family room with 2nd fireplace, bathroom/laundry room, generously sized bedroom w/ lots of storage. No work to be done here, just move-in & enjoy. 24 hrs irrevocable on all offers (id:15865)
Property Details
| MLS® Number | 1355052 |
| Property Type | Single Family |
| Neigbourhood | Wendover |
| Amenities Near By | Recreation Nearby, Water Nearby |
| Communication Type | Internet Access |
| Easement | Right Of Way |
| Features | Gazebo, Automatic Garage Door Opener |
| Parking Space Total | 8 |
| Pool Type | Above Ground Pool |
| Road Type | Paved Road |
| Storage Type | Storage Shed |
| Structure | Deck |
| View Type | River View |
| Water Front Type | Waterfront |
Building
| Bathroom Total | 2 |
| Bedrooms Above Ground | 1 |
| Bedrooms Below Ground | 1 |
| Bedrooms Total | 2 |
| Appliances | Refrigerator, Dishwasher, Dryer, Hood Fan, Stove, Washer |
| Architectural Style | Bungalow |
| Basement Development | Finished |
| Basement Type | Full (finished) |
| Constructed Date | 2008 |
| Construction Style Attachment | Detached |
| Cooling Type | Central Air Conditioning |
| Exterior Finish | Stucco |
| Fireplace Present | Yes |
| Fireplace Total | 2 |
| Fixture | Drapes/window Coverings, Ceiling Fans |
| Flooring Type | Hardwood, Tile, Vinyl |
| Foundation Type | Poured Concrete |
| Half Bath Total | 1 |
| Heating Fuel | Natural Gas |
| Heating Type | Forced Air |
| Stories Total | 1 |
| Type | House |
| Utility Water | Drilled Well, Lake/river Water Intake |
Parking
| Attached Garage | |
| Inside Entry | |
| Oversize | |
| Surfaced |
Land
| Acreage | Yes |
| Land Amenities | Recreation Nearby, Water Nearby |
| Landscape Features | Landscaped |
| Sewer | Septic System |
| Size Depth | 652 Ft ,3 In |
| Size Frontage | 152 Ft ,6 In |
| Size Irregular | 1.71 |
| Size Total | 1.71 Ac |
| Size Total Text | 1.71 Ac |
| Zoning Description | Residential |
Rooms
| Level | Type | Length | Width | Dimensions |
|---|---|---|---|---|
| Basement | Family Room | 27'9" x 22'5" | ||
| Basement | Bedroom | 17'10" x 14'2" | ||
| Basement | Laundry Room | 21'0" x 5'7" | ||
| Basement | Storage | 13'11" x 8'7" | ||
| Basement | Utility Room | 19'3" x 6'3" | ||
| Main Level | Foyer | 8'0" x 6'9" | ||
| Main Level | Dining Room | 16'6" x 14'2" | ||
| Main Level | Living Room | 23'11" x 15'0" | ||
| Main Level | Kitchen | 14'11" x 10'7" | ||
| Main Level | Primary Bedroom | 16'2" x 11'5" | ||
| Main Level | Other | 8'1" x 7'7" | ||
| Main Level | Full Bathroom | 13'1" x 11'3" |
https://www.realtor.ca/real-estate/25959464/2401-principale-street-wendover-wendover
Interested?
Contact us for more information

Elaine Simard
Salesperson
www.elainesimard.ca/
424 Catherine St Unit 200
Ottawa, Ontario K1R 5T8
(866) 530-7737
(647) 849-3180































