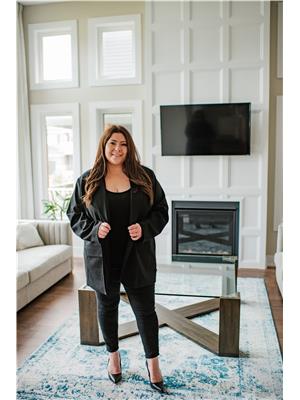2283 Richardson Side Road, Ottawa, Ontario K0A 1L0 (25989097)
2283 Richardson Side Road Ottawa, Ontario K0A 1L0
$850,000
Exceptional mixed-use commercial/residential gem located in the Carp Business Corridor, 2-minutes to hwy 417. This unique property presents an inviting 4-bed, 2-bath building w/ large shop, 2-car garage & 2450 sqft of interior customizeable space in a convenient location. Zoned RG4 - allowing for multitude of uses, boasting private & open-concept office areas, a large workshop & garage + plenty of storage with pragmatic shelving - an ideal setup for those looking for a new & versatile location for their business. The garage amply-serves vehicle storage or additional workspace, plus tons of parking space for visiting clientele or extra vehicles. The scenic 0.62-acre lot w/ creek in the backyard allows privacy & space for outbuildings, breaks, etc. An excellent opportunity to run your business from home or use as an investment property in a prime location! A perfect blend of versatility & convenience while balancing business with the comforts of home. (id:15865)
Property Details
| MLS® Number | 1357984 |
| Property Type | Single Family |
| Neigbourhood | Carp |
| Communication Type | Internet Access |
| Parking Space Total | 10 |
| Road Type | Paved Road |
| Storage Type | Storage Shed |
Building
| Bathroom Total | 2 |
| Bedrooms Above Ground | 4 |
| Bedrooms Total | 4 |
| Appliances | Refrigerator, Dishwasher, Stove, Alarm System |
| Basement Development | Unfinished |
| Basement Type | Full (unfinished) |
| Constructed Date | 1971 |
| Construction Style Attachment | Detached |
| Cooling Type | Central Air Conditioning |
| Exterior Finish | Siding |
| Fireplace Present | Yes |
| Fireplace Total | 1 |
| Flooring Type | Wall-to-wall Carpet, Laminate, Tile |
| Foundation Type | Poured Concrete |
| Half Bath Total | 1 |
| Heating Fuel | Propane |
| Heating Type | Forced Air |
| Stories Total | 2 |
| Type | House |
| Utility Water | Drilled Well |
Parking
| Attached Garage |
Land
| Access Type | Highway Access |
| Acreage | No |
| Sewer | Septic System |
| Size Depth | 270 Ft |
| Size Frontage | 100 Ft |
| Size Irregular | 100 Ft X 270 Ft |
| Size Total Text | 100 Ft X 270 Ft |
| Surface Water | Creeks |
| Zoning Description | Rg4 |
Rooms
| Level | Type | Length | Width | Dimensions |
|---|---|---|---|---|
| Second Level | Bedroom | 11'0" x 9'1" | ||
| Second Level | Bedroom | 12'1" x 7'1" | ||
| Second Level | Bedroom | 11'1" x 10'0" | ||
| Second Level | Bedroom | 17'0" x 9'0" | ||
| Second Level | 3pc Bathroom | 7'1" x 7'1" | ||
| Main Level | Kitchen | 15'0" x 11'1" | ||
| Main Level | Office | 11'1" x 10'1" | ||
| Main Level | 2pc Bathroom | 8'0" x 4'0" | ||
| Main Level | Living Room | 17'0" x 12'0" | ||
| Main Level | Dining Room | 17'0" x 11'1" |
https://www.realtor.ca/real-estate/25989097/2283-richardson-side-road-ottawa-carp
Interested?
Contact us for more information

Rory Charlton
Salesperson

484 Hazeldean Road, Unit #1
Ottawa, Ontario K2L 1V4
(613) 592-6400
(613) 592-4945
www.teamrealty.ca

Benjamin Spero
Salesperson
www.teamrealty.ca

484 Hazeldean Road, Unit #1
Ottawa, Ontario K2L 1V4
(613) 592-6400
(613) 592-4945
www.teamrealty.ca































