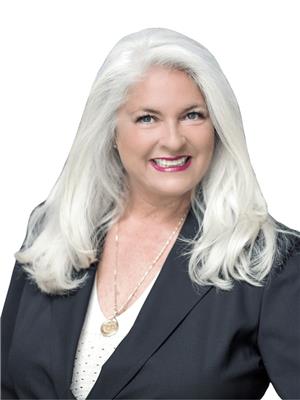225 Overberg Way, Ottawa, Ontario K2S 0V7 (25941895)
225 Overberg Way Ottawa, Ontario K2S 0V7
$624,900
Welcome to the perfect blend of comfort & community. This townhome offers modern living w/neighbourly charm, creating an idyllic haven to call home sweet home! As you step into the sunken foyer, you'll immediately feel the allure of its unique design, setting the tone for a home that seamlessly marries contemporary aesthetics w/practical living. The open-concept main living area is a true centrepiece, boasting an inviting ambiance that effortlessly connects the living, dining, & kitchen spaces. A beautifully upgraded kitchen fts exquisite stone counters & ss appliances. Sliding doors lead to the fenced backyard, the living space extends seamlessly outdoors providing an ideal setting to relax & entertain. 2pc bath completes the main. Upstairs you'll find 3 bright & thoughtfully designed bdrms & a spacious 4pc bath. The finished basement, complete w/ample storage, and rough-in for a bathroom offers versatility for various needs, from a cozy family retreat to a playroom or home office. (id:15865)
Property Details
| MLS® Number | 1355986 |
| Property Type | Single Family |
| Neigbourhood | Bridlewood Trails |
| Amenities Near By | Public Transit, Recreation Nearby, Shopping |
| Parking Space Total | 2 |
Building
| Bathroom Total | 2 |
| Bedrooms Above Ground | 3 |
| Bedrooms Total | 3 |
| Appliances | Refrigerator, Dishwasher, Dryer, Microwave, Stove, Washer |
| Basement Development | Finished |
| Basement Type | Full (finished) |
| Constructed Date | 2017 |
| Cooling Type | Central Air Conditioning |
| Exterior Finish | Brick, Vinyl |
| Flooring Type | Wall-to-wall Carpet, Mixed Flooring, Hardwood, Ceramic |
| Foundation Type | Poured Concrete |
| Half Bath Total | 1 |
| Heating Fuel | Natural Gas |
| Heating Type | Forced Air |
| Stories Total | 2 |
| Type | Row / Townhouse |
| Utility Water | Municipal Water |
Parking
| Attached Garage |
Land
| Acreage | No |
| Land Amenities | Public Transit, Recreation Nearby, Shopping |
| Sewer | Municipal Sewage System |
| Size Depth | 85 Ft ,4 In |
| Size Frontage | 20 Ft |
| Size Irregular | 20.01 Ft X 85.3 Ft |
| Size Total Text | 20.01 Ft X 85.3 Ft |
| Zoning Description | Residential |
Rooms
| Level | Type | Length | Width | Dimensions |
|---|---|---|---|---|
| Second Level | Primary Bedroom | 17'0" x 11'0" | ||
| Second Level | Bedroom | 9'5" x 9'6" | ||
| Second Level | 1pc Bathroom | 9'8" x 9'10" | ||
| Lower Level | Family Room | 10'11" x 18'7" | ||
| Main Level | Living Room | 19'4" x 9'11" | ||
| Main Level | Kitchen | 10'5" x 9'8" | ||
| Main Level | Dining Room | 9'0" x 5'5" |
https://www.realtor.ca/real-estate/25941895/225-overberg-way-ottawa-bridlewood-trails
Interested?
Contact us for more information

Caroline Risi
Salesperson
www.theaxiomteam.ca/
https://www.facebook.com/Theaxiomteam/
https://www.linkedin.com/company/the-axiom-team-inc/
https://twitter.com/kw_theaxiomteam
2148 Carling Ave Unit 5
Ottawa, Ontario K2A 1H1
(613) 829-1818
(613) 829-3223
www.kwintegrity.ca

Makaiba Reid
Salesperson

2148 Carling Ave., Units 5 & 6
Ottawa, Ontario K2A 1H1
(613) 829-1818
(613) 829-3223
www.kwintegrity.ca






























