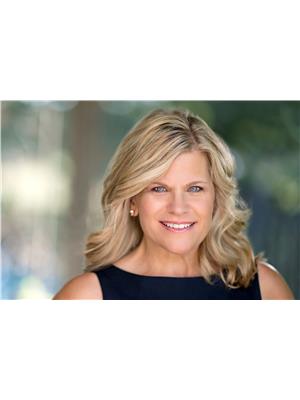205 Roy Errington Way, Ottawa, Ontario K2W 0C6 (25955487)
205 Roy Errington Way Ottawa, Ontario K2W 0C6
$1,039,000
Professionally renovated in 2021/2022 & right out of the pages of a home décor magazine! Spacious 4 Bed, 4 Bath home w/fully finished LL offers tons of luxurious custom details. The main flr has been superbly transformed w/stunning custom built in details, new Kitchen w/SS appliances, quartz, designer lighting, mud room, powder rm & dining rm cabinetry. 9' ceilings on the ML add so much space! Upstairs you'll find the primary suite w/WIC, sitting area, &outstanding 2022 ensuite with 4" quartz counters, double shower, heated flooring, custom cabinetry & high-end fixtures. 3 additional bedrooms + 2022 main bath w/large format tiles, & convenient laundry right where you need it!. Bright & spacious finished LL with gas FP, custom cabinetry, 3 piece bath. Gorgeous landscaping at front & beck w/large deck, irrigation & custom lighting. Fabulous location! Don't miss this rare opportunity to own a luxuriously upgraded home! 24 hrs irrevocable on all offers as per form 244. (id:15865)
Property Details
| MLS® Number | 1356706 |
| Property Type | Single Family |
| Neigbourhood | Morgan's Grant |
| Amenities Near By | Public Transit, Recreation Nearby, Shopping |
| Community Features | Family Oriented |
| Features | Automatic Garage Door Opener |
| Parking Space Total | 4 |
Building
| Bathroom Total | 4 |
| Bedrooms Above Ground | 4 |
| Bedrooms Total | 4 |
| Appliances | Refrigerator, Dishwasher, Dryer, Hood Fan, Stove, Washer |
| Basement Development | Finished |
| Basement Type | Full (finished) |
| Constructed Date | 2008 |
| Construction Style Attachment | Detached |
| Cooling Type | Central Air Conditioning |
| Exterior Finish | Brick, Siding |
| Fireplace Present | Yes |
| Fireplace Total | 2 |
| Fixture | Drapes/window Coverings |
| Flooring Type | Wall-to-wall Carpet, Mixed Flooring, Hardwood, Tile |
| Foundation Type | Poured Concrete |
| Half Bath Total | 1 |
| Heating Fuel | Natural Gas |
| Heating Type | Forced Air |
| Stories Total | 2 |
| Type | House |
| Utility Water | Municipal Water |
Parking
| Attached Garage | |
| Inside Entry | |
| Surfaced |
Land
| Acreage | No |
| Fence Type | Fenced Yard |
| Land Amenities | Public Transit, Recreation Nearby, Shopping |
| Sewer | Municipal Sewage System |
| Size Depth | 104 Ft ,11 In |
| Size Frontage | 44 Ft ,5 In |
| Size Irregular | 44.42 Ft X 104.88 Ft |
| Size Total Text | 44.42 Ft X 104.88 Ft |
| Zoning Description | R1v |
Rooms
| Level | Type | Length | Width | Dimensions |
|---|---|---|---|---|
| Second Level | Primary Bedroom | 15'4" x 19'10" | ||
| Second Level | Other | 9'9" x 7'10" | ||
| Second Level | Sitting Room | 9'9" x 8'2" | ||
| Second Level | 4pc Ensuite Bath | 10'1" x 9'3" | ||
| Second Level | Bedroom | 14'4" x 10'1" | ||
| Second Level | Bedroom | 14'0" x 11'1" | ||
| Second Level | Bedroom | 12'1" x 11'11" | ||
| Second Level | Full Bathroom | 12'1" x 7'3" | ||
| Second Level | Laundry Room | 6'10" x 5'5" | ||
| Lower Level | Playroom | 13'5" x 10'3" | ||
| Lower Level | Recreation Room | 22'4" x 17'10" | ||
| Lower Level | 3pc Bathroom | 6'5" x 5'11" | ||
| Lower Level | Utility Room | 10'4" x 6'0" | ||
| Lower Level | Storage | 17'1" x 15'11" | ||
| Main Level | Foyer | 6'10" x 5'9" | ||
| Main Level | Other | 5'1" x 4'10" | ||
| Main Level | Partial Bathroom | 5'4" x 4'11" | ||
| Main Level | Living Room/fireplace | 15'7" x 13'2" | ||
| Main Level | Dining Room | 13'2" x 10'11" | ||
| Main Level | Kitchen | 12'10" x 10'6" | ||
| Main Level | Eating Area | 7'11" x 9'2" | ||
| Main Level | Family Room | 13'7" x 11'0" | ||
| Other | Other | 19'7" x 17'5" |
https://www.realtor.ca/real-estate/25955487/205-roy-errington-way-ottawa-morgans-grant
Interested?
Contact us for more information

Christine Hauschild
Salesperson
www.christinehauschild.com/
2188b Robertson Road
Ottawa, Ontario K2H 5Z1
(613) 592-6400
(613) 592-4945
www.christinehauschild.com/
Jenny Toner
Salesperson
www.christinehauschild.com/
2188b Robertson Road
Ottawa, Ontario K2H 5Z1
(613) 592-6400
(613) 592-4945
www.christinehauschild.com/































