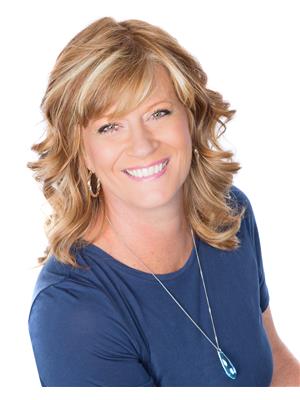203 Asper Trail Circle, Ottawa, Ontario K2M 2M7 (25985560)
203 Asper Trail Circle Ottawa, Ontario K2M 2M7
$899,900
Welcome to this home that epitomizes comfort, style, & functionality. Nestled on a quiet street, this residence offers a perfect blend of modern design & thoughtful touches. Open-concept layout awaits, where sunbeams pour in from the southern exposure, illuminating the space and highlighting the beautiful hardwood flooring that extends to the stairs & beds. The living area features a family m w/ an inviting fireplace, complemented by French drs that lead to Juliette balcony, creating a seamless indoor-outdoor connection. The kitchen is adorned w/ granite countertops, adding a touch of sophistication to the heart of the home. Ascend to the upper level, where the master suite awaits. True retreat, boasting a generous walk-in closet & an ensuite. 2 additional rms make up the upper level. The finished basement features a spacious rec rm, perfect for hosting gatherings. This turnkey home is situated close to schools, parks, & amenities, providing convenience without sacrificing tranquility. (id:15865)
Open House
This property has open houses!
2:00 pm
Ends at:4:00 pm
Property Details
| MLS® Number | 1357840 |
| Property Type | Single Family |
| Neigbourhood | Emerald Meadows, Trailwest |
| Amenities Near By | Public Transit, Recreation Nearby, Shopping |
| Community Features | Family Oriented |
| Features | Balcony |
| Parking Space Total | 4 |
| Road Type | Paved Road |
Building
| Bathroom Total | 4 |
| Bedrooms Above Ground | 3 |
| Bedrooms Below Ground | 1 |
| Bedrooms Total | 4 |
| Appliances | Refrigerator, Dishwasher, Dryer, Stove, Washer |
| Basement Development | Finished |
| Basement Type | Full (finished) |
| Constructed Date | 2016 |
| Construction Style Attachment | Detached |
| Cooling Type | Central Air Conditioning |
| Exterior Finish | Stone, Vinyl |
| Flooring Type | Hardwood, Laminate, Tile |
| Foundation Type | Poured Concrete |
| Half Bath Total | 1 |
| Heating Fuel | Natural Gas |
| Heating Type | Forced Air |
| Stories Total | 2 |
| Type | House |
| Utility Water | Municipal Water |
Parking
| Attached Garage |
Land
| Acreage | No |
| Land Amenities | Public Transit, Recreation Nearby, Shopping |
| Sewer | Municipal Sewage System |
| Size Depth | 81 Ft ,11 In |
| Size Frontage | 36 Ft ,1 In |
| Size Irregular | 0.07 |
| Size Total | 0.07 Ac |
| Size Total Text | 0.07 Ac |
| Zoning Description | R1w[1906] |
Rooms
| Level | Type | Length | Width | Dimensions |
|---|---|---|---|---|
| Second Level | Primary Bedroom | 13'0" x 12'0" | ||
| Second Level | Bedroom | 12'3" x 10'0" | ||
| Second Level | Bedroom | 12'10" x 10'1" | ||
| Second Level | Great Room | 16'6" x 11'11" | ||
| Second Level | 4pc Ensuite Bath | 14'0" x 5'10" | ||
| Second Level | 3pc Bathroom | 10'1" x 5'7" | ||
| Second Level | Other | 11'5" x 6'4" | ||
| Lower Level | Bedroom | 14'4" x 10'5" | ||
| Lower Level | Recreation Room | 22'10" x 11'8" | ||
| Lower Level | 3pc Bathroom | 10'3" x 4'10" | ||
| Main Level | Den | 10'3" x 10'0" | ||
| Main Level | Dining Room | 13'0" x 10'5" | ||
| Main Level | Kitchen | 12'4" x 12'0" | ||
| Main Level | Laundry Room | 7'10" x 6'1" | ||
| Main Level | Eating Area | 10'1" x 7'3" | ||
| Main Level | Family Room | 10'10" x 9'8" |
https://www.realtor.ca/real-estate/25985560/203-asper-trail-circle-ottawa-emerald-meadows-trailwest
Interested?
Contact us for more information

Orlene Campbell
Salesperson
www.orlenecampbell.ca/
292 Somerset Street West
Ottawa, Ontario K2P 0J6
(613) 422-8688
(613) 422-6200
www.ottawacentral.evrealestate.com/































