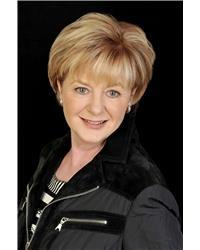1870 Thistleleaf Crescent, Ottawa, Ontario K1C 5W7 (25984739)
1870 Thistleleaf Crescent Ottawa, Ontario K1C 5W7
$699,800
RARE CORNER LOT! Step into warmth, and elegance in this captivating 3-bedroom home. Enjoy the winding streets and mature trees this lovely family oriented area has to offer. Elegant living room radiates hospitality and charm. Formal dining room. Recipe for success.. efficient style plus inviting warmth in this large eat in kitchen. The large family room with fireplace is adorned with wall-to-wall windows that bathe the space in natural light. Step through the patio doors to newer large deck, a perfect spot for summer BBQs and outdoor enjoyment overlooking the lovely garden. Skylight above staircase to upper level. The Primary bedroom with ensuite offers a relaxing haven. Full bathroom and two other bedrooms are an excellent size. Family with hobbies? Professionally finished recreation room, office, 2 piece bathroom and plenty of storage space. High efficient natural gas furnace and hot water tank. Enjoy the privacy in this lovely landscaped treed garden.24 hrs irrev. on all offers. (id:15865)
Property Details
| MLS® Number | 1357790 |
| Property Type | Single Family |
| Neigbourhood | Chapel Hill |
| Amenities Near By | Public Transit, Recreation Nearby, Shopping |
| Community Features | Family Oriented |
| Features | Automatic Garage Door Opener |
| Parking Space Total | 5 |
| Structure | Deck, Patio(s) |
Building
| Bathroom Total | 4 |
| Bedrooms Above Ground | 3 |
| Bedrooms Total | 3 |
| Appliances | Refrigerator, Dishwasher, Dryer, Hood Fan, Stove, Washer |
| Basement Development | Finished |
| Basement Type | Full (finished) |
| Constructed Date | 1990 |
| Construction Style Attachment | Detached |
| Cooling Type | Central Air Conditioning |
| Exterior Finish | Brick, Siding |
| Fireplace Present | Yes |
| Fireplace Total | 1 |
| Fixture | Drapes/window Coverings |
| Flooring Type | Wall-to-wall Carpet, Hardwood, Tile |
| Foundation Type | Poured Concrete |
| Half Bath Total | 2 |
| Heating Fuel | Natural Gas |
| Heating Type | Forced Air |
| Stories Total | 2 |
| Type | House |
| Utility Water | Municipal Water |
Parking
| Attached Garage | |
| Inside Entry | |
| Surfaced |
Land
| Acreage | No |
| Land Amenities | Public Transit, Recreation Nearby, Shopping |
| Landscape Features | Partially Landscaped |
| Sewer | Municipal Sewage System |
| Size Depth | 111 Ft ,9 In |
| Size Frontage | 55 Ft ,5 In |
| Size Irregular | 55.4 Ft X 111.73 Ft |
| Size Total Text | 55.4 Ft X 111.73 Ft |
| Zoning Description | Residential |
Rooms
| Level | Type | Length | Width | Dimensions |
|---|---|---|---|---|
| Second Level | Primary Bedroom | 16'2" x 10'1" | ||
| Second Level | 3pc Ensuite Bath | 9'11" x 4'10" | ||
| Second Level | Bedroom | 14'0" x 9'8" | ||
| Second Level | Bedroom | 13'8" x 9'1" | ||
| Second Level | Full Bathroom | 9'8" x 5'0" | ||
| Lower Level | Recreation Room | 18'0" x 10'7" | ||
| Lower Level | Office | 10'7" x 9'0" | ||
| Lower Level | Partial Bathroom | Measurements not available | ||
| Lower Level | Storage | Measurements not available | ||
| Lower Level | Storage | Measurements not available | ||
| Main Level | Foyer | 8'6" x 4'7" | ||
| Main Level | Living Room | 15'4" x 10'7" | ||
| Main Level | Kitchen | 14'1" x 9'5" | ||
| Main Level | Dining Room | 10'7" x 12'0" | ||
| Main Level | Family Room | 17'2" x 10'5" | ||
| Main Level | Laundry Room | 7'9" x 4'9" | ||
| Main Level | Partial Bathroom | 5'0" x 5'0" |
Utilities
| Fully serviced | Available |
https://www.realtor.ca/real-estate/25984739/1870-thistleleaf-crescent-ottawa-chapel-hill
Interested?
Contact us for more information

Anna Turner
Salesperson
www.annaturner.ca

610 Bronson Avenue
Ottawa, Ontario K1S 4E6
(613) 236-5959
(613) 236-1515
www.hallmarkottawa.com































