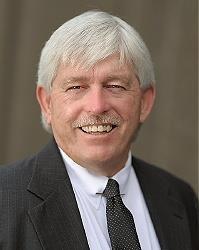1843 Rideau Road, Ottawa, Ontario K1X 1E1 (25997450)
1843 Rideau Road Ottawa, Ontario K1X 1E1
$895,000
Beautifully updated bungalow with inground pool & large backyard offering lots of entertaining space. NOTE: Photos show the home staged. It has been professionally updated with open concept kitchen/dining area and expansive island. Off kitchen is sunken family room with cozy fireplace overlooking pool area. Spacious sunroom, Primary bedroom with ensuite both overlook the yard. Full bathroom serves the 2nd and 3rd bedrooms. Basement offers large rec room area that has recently had new carpet, ceiling and pot lights installed. With some modifications, this basement could be converted to a wonderful 2-bedroom SDU or in-law suite with its own separate entrance from the garage. Fully fenced yard and no back neighbours. Close to the Airport, the Hard Rock Casino and Race Track and just steps from the popular multi-use Osgoode Link Pathway trail. 24-hr irrevocable on offers. Quick closing possible. Pool liner (2022). (id:15865)
Property Details
| MLS® Number | 1357829 |
| Property Type | Single Family |
| Neigbourhood | Riverside South |
| Amenities Near By | Airport, Golf Nearby, Recreation Nearby, Shopping |
| Features | Treed, Automatic Garage Door Opener |
| Parking Space Total | 6 |
| Pool Type | Inground Pool |
| Storage Type | Storage Shed |
| Structure | Deck |
Building
| Bathroom Total | 3 |
| Bedrooms Above Ground | 3 |
| Bedrooms Total | 3 |
| Appliances | Refrigerator, Dishwasher, Dryer, Hood Fan, Microwave, Stove, Washer, Wine Fridge, Blinds |
| Architectural Style | Bungalow |
| Basement Development | Finished |
| Basement Type | Full (finished) |
| Constructed Date | 1974 |
| Construction Style Attachment | Detached |
| Cooling Type | Central Air Conditioning |
| Exterior Finish | Brick |
| Fireplace Present | Yes |
| Fireplace Total | 1 |
| Fixture | Ceiling Fans |
| Flooring Type | Wall-to-wall Carpet, Laminate, Tile |
| Foundation Type | Block |
| Heating Fuel | Propane |
| Heating Type | Forced Air |
| Stories Total | 1 |
| Type | House |
| Utility Water | Drilled Well |
Parking
| Attached Garage | |
| Inside Entry |
Land
| Acreage | No |
| Fence Type | Fenced Yard |
| Land Amenities | Airport, Golf Nearby, Recreation Nearby, Shopping |
| Sewer | Septic System |
| Size Depth | 140 Ft |
| Size Frontage | 100 Ft |
| Size Irregular | 100 Ft X 140 Ft |
| Size Total Text | 100 Ft X 140 Ft |
| Zoning Description | Residential |
Rooms
| Level | Type | Length | Width | Dimensions |
|---|---|---|---|---|
| Lower Level | Recreation Room | 20'4" x 19'4" | ||
| Lower Level | 3pc Bathroom | 7'11" x 6'0" | ||
| Lower Level | Other | 13'4" x 12'1" | ||
| Lower Level | Other | 16'7" x 12'1" | ||
| Lower Level | Gym | 13'6" x 11'0" | ||
| Lower Level | Laundry Room | Measurements not available | ||
| Main Level | Foyer | 8'5" x 5'10" | ||
| Main Level | Kitchen | 16'4" x 12'7" | ||
| Main Level | Living Room/dining Room | 17'6" x 15'10" | ||
| Main Level | Family Room/fireplace | 19'2" x 11'10" | ||
| Main Level | Primary Bedroom | 16'10" x 12'3" | ||
| Main Level | 3pc Ensuite Bath | 7'1" x 5'2" | ||
| Main Level | Bedroom | 10'7" x 9'11" | ||
| Main Level | Bedroom | 11'1" x 9'11" | ||
| Main Level | 4pc Bathroom | 7'1" x 6'8" | ||
| Main Level | Solarium | 20'6" x 9'7" |
https://www.realtor.ca/real-estate/25997450/1843-rideau-road-ottawa-riverside-south
Interested?
Contact us for more information

Thom Fountain
Broker

610 Bronson Avenue
Ottawa, Ontario K1S 4E6
(613) 236-5959
(613) 236-1515
www.hallmarkottawa.com

Franco Ippolito
Salesperson
https://www.buyottawa.com/
https://www.facebook.com/FrancoIppolitoRealtor
https://www.linkedin.com/in/francoippolito/
https://twitter.com/BuyOttawa

610 Bronson Avenue
Ottawa, Ontario K1S 4E6
(613) 236-5959
(613) 236-1515
www.hallmarkottawa.com































