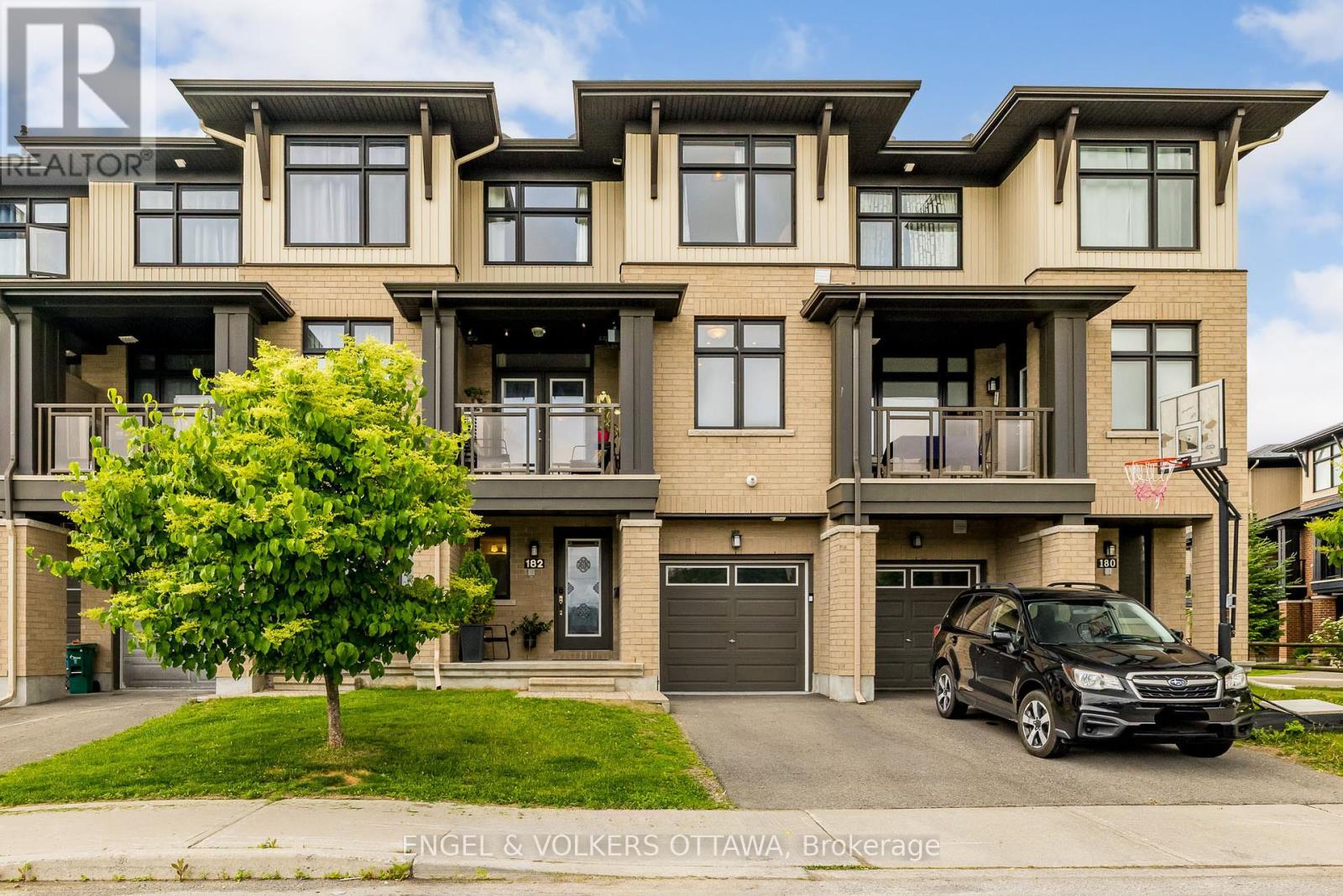182 Poplin Street, Ottawa, Ontario K4M 0G9 (28498335)
182 Poplin Street Ottawa, Ontario K4M 0G9
$560,000
Perfectly located in the sought-after neighbourhood of Riverside South, just steps from parks, recreation, public transit, shopping, and everyday amenities, this home offers style and convenience. Designed with comfort and function in mind, the layout features 2 spacious bedrooms, 4 bathrooms, and an open-concept living and dining area with hardwood flooring and a balcony overlooking the streetscape. The modern kitchen is equipped with quartz countertops, an undermount sink, extended tile backsplash, stainless steel appliances, and a spacious island with plenty of room for seating. Upstairs, the expansive primary suite features dual closets and a 4-piece ensuite, complemented by a second bedroom, full bathroom, and third level laundry. Complete with ample storage, garage and driveway parking, this residence is move-in ready. (id:58456)
Property Details
| MLS® Number | X12234825 |
| Property Type | Single Family |
| Community Name | 2602 - Riverside South/Gloucester Glen |
| Amenities Near By | Public Transit, Park |
| Parking Space Total | 3 |
Building
| Bathroom Total | 4 |
| Bedrooms Above Ground | 2 |
| Bedrooms Total | 2 |
| Appliances | Dishwasher, Dryer, Hood Fan, Microwave, Stove, Washer, Refrigerator |
| Basement Development | Unfinished |
| Basement Type | Full (unfinished) |
| Construction Style Attachment | Attached |
| Cooling Type | Central Air Conditioning, Air Exchanger |
| Exterior Finish | Brick |
| Fireplace Present | Yes |
| Foundation Type | Concrete |
| Half Bath Total | 2 |
| Heating Fuel | Natural Gas |
| Heating Type | Forced Air |
| Stories Total | 3 |
| Size Interior | 1,100 - 1,500 Ft2 |
| Type | Row / Townhouse |
| Utility Water | Municipal Water |
Parking
| Attached Garage | |
| Garage | |
| Inside Entry |
Land
| Acreage | No |
| Land Amenities | Public Transit, Park |
| Sewer | Sanitary Sewer |
| Size Depth | 44 Ft ,1 In |
| Size Frontage | 20 Ft ,2 In |
| Size Irregular | 20.2 X 44.1 Ft ; 0 |
| Size Total Text | 20.2 X 44.1 Ft ; 0 |
| Zoning Description | Residential |
Rooms
| Level | Type | Length | Width | Dimensions |
|---|---|---|---|---|
| Second Level | Bathroom | 2.48 m | 1.52 m | 2.48 m x 1.52 m |
| Second Level | Dining Room | 3.32 m | 3.53 m | 3.32 m x 3.53 m |
| Second Level | Dining Room | 3.02 m | 5.66 m | 3.02 m x 5.66 m |
| Second Level | Living Room | 4.31 m | 3.86 m | 4.31 m x 3.86 m |
| Third Level | Bathroom | 1.67 m | 2.48 m | 1.67 m x 2.48 m |
| Third Level | Bathroom | 2.74 m | 2.46 m | 2.74 m x 2.46 m |
| Third Level | Bedroom | 3.07 m | 3.37 m | 3.07 m x 3.37 m |
| Third Level | Primary Bedroom | 3.04 m | 4.08 m | 3.04 m x 4.08 m |
| Basement | Utility Room | 4.19 m | 7.34 m | 4.19 m x 7.34 m |
| Main Level | Bathroom | 1.01 m | 2.48 m | 1.01 m x 2.48 m |
Interested?
"*" indicates required fields

Christopher Lacharity
Salesperson
www.chrislacharity.com/
5582 Manotick Main Street
Ottawa, Ontario K4M 1E2
(613) 695-6065
(613) 695-6462
ottawacentral.evrealestate.com/



















































