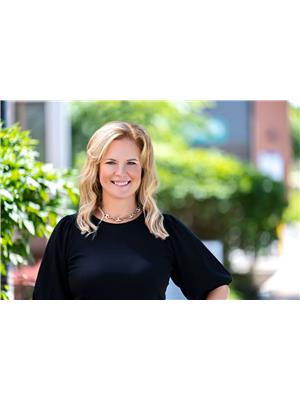17 Mcdermot Court, Kanata, Ontario K2L 3V2 (25934181)
17 Mcdermot Court Kanata, Ontario K2L 3V2
$435,000Maintenance, Property Management, Water, Other, See Remarks
$379.24 Monthly
Maintenance, Property Management, Water, Other, See Remarks
$379.24 MonthlyAffordable living in a great neighborhood! This well-kept 3 bedroom, 2 bath condo townhome is located in the heart of Kanata and offers exceptional living place. The main floor is spacious and bright with an open concept living room and dining area with hardwood flooring. The kitchen comes with five appliances, has ample cupboard space and overlooks the front of the home. The second level has three generous sized bedrooms and a full bath. The lower level is finished and includes a partial bath. This level is perfect for an extra family area, play room or office. The backyard is fully fenced with no rear neighbors. Parking is conveniently located in front of the home with visitor parking being close by. Located close to transit, the 417, schools and parks - you don't want to miss this one! 24 hours notice for all showing requests. (id:15865)
Property Details
| MLS® Number | 1355511 |
| Property Type | Single Family |
| Neigbourhood | Katimavik |
| Amenities Near By | Golf Nearby, Public Transit |
| Community Features | Family Oriented, Pets Allowed |
| Parking Space Total | 1 |
Building
| Bathroom Total | 2 |
| Bedrooms Above Ground | 3 |
| Bedrooms Total | 3 |
| Amenities | Laundry - In Suite |
| Appliances | Refrigerator, Dishwasher, Dryer, Hood Fan, Stove, Washer, Blinds |
| Basement Development | Finished |
| Basement Type | Full (finished) |
| Constructed Date | 1987 |
| Cooling Type | Central Air Conditioning |
| Exterior Finish | Siding |
| Fire Protection | Smoke Detectors |
| Fireplace Present | Yes |
| Fireplace Total | 1 |
| Flooring Type | Mixed Flooring, Hardwood, Laminate |
| Foundation Type | Poured Concrete |
| Half Bath Total | 1 |
| Heating Fuel | Natural Gas |
| Heating Type | Forced Air |
| Stories Total | 2 |
| Type | Row / Townhouse |
| Utility Water | Municipal Water |
Parking
| Surfaced |
Land
| Acreage | No |
| Fence Type | Fenced Yard |
| Land Amenities | Golf Nearby, Public Transit |
| Sewer | Municipal Sewage System |
| Zoning Description | Residential |
Rooms
| Level | Type | Length | Width | Dimensions |
|---|---|---|---|---|
| Second Level | Bedroom | 10'11" x 8'4" | ||
| Second Level | Bedroom | 8'5" x 8'5" | ||
| Second Level | Family Room | 15'9" x 10'3" | ||
| Second Level | Primary Bedroom | 14'10" x 9'11" | ||
| Basement | Family Room | 15'9" x 10'3" | ||
| Lower Level | Partial Bathroom | Measurements not available | ||
| Main Level | Living Room | 17'1" x 10'0" | ||
| Main Level | Dining Room | 10'0" x 7'8" | ||
| Main Level | Kitchen | 10'10" x 7'10" |
https://www.realtor.ca/real-estate/25934181/17-mcdermot-court-kanata-katimavik
Interested?
Contact us for more information

Jen Paradis
Broker
https://www.facebook.com/TheWestTeamRealty
https://www.linkedin.com/in/jennifer-paradis-3735a68/

610 Bronson Avenue
Ottawa, Ontario K1S 4E6
(613) 236-5959
(613) 236-1515
www.hallmarkottawa.com

Aly Ball
Salesperson

610 Bronson Avenue
Ottawa, Ontario K1S 4E6
(613) 236-5959
(613) 236-1515
www.hallmarkottawa.com





























