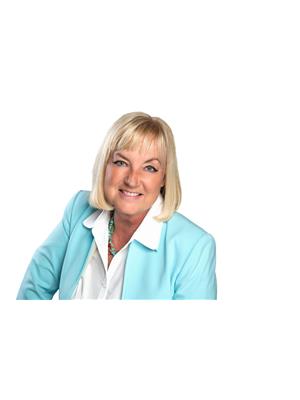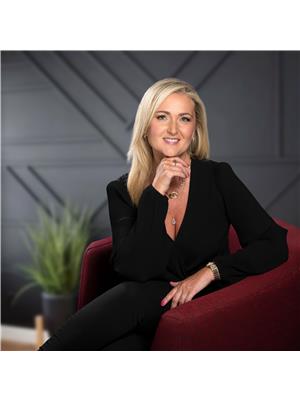1625 Haydon Circle, Ottawa, Ontario K2J 0K6 (25700569)
1625 Haydon Circle Ottawa, Ontario K2J 0K6
$559,900
Welcome to this cute 3 bedroom, 2.5 bathroom townhouse located in Barrhaven Mews. Boasts a large entertaining kitchen with 6 appliances, pot lights in the ceiling, dining room and living room all with amazing hardwood floors. One car garage with inside access into the home. Sliding glass doors in kitchen open to a deck and a private fenced backyard. Master bedroom has a walk-in closet and 3pc en-suite bath. Unfinished basement ready for your personal touches. You can buy this as your next home or as an investment as there are tenants in place who can stay if you want. Near shopping, restaurants and major bus station. Close to Highway 416. (id:15865)
Property Details
| MLS® Number | 1344897 |
| Property Type | Single Family |
| Neigbourhood | Barrhaven Mews |
| Amenities Near By | Public Transit, Shopping |
| Parking Space Total | 2 |
| Road Type | Paved Road |
Building
| Bathroom Total | 3 |
| Bedrooms Above Ground | 3 |
| Bedrooms Total | 3 |
| Appliances | Refrigerator, Dishwasher, Dryer, Hood Fan, Microwave, Stove, Washer |
| Basement Development | Unfinished |
| Basement Type | Full (unfinished) |
| Constructed Date | 2008 |
| Cooling Type | Central Air Conditioning |
| Exterior Finish | Brick, Siding |
| Flooring Type | Wall-to-wall Carpet, Hardwood, Tile |
| Foundation Type | Block |
| Half Bath Total | 1 |
| Heating Fuel | Natural Gas |
| Heating Type | Forced Air |
| Stories Total | 2 |
| Type | Row / Townhouse |
| Utility Water | Municipal Water |
Parking
| Attached Garage | |
| Inside Entry |
Land
| Acreage | No |
| Fence Type | Fenced Yard |
| Land Amenities | Public Transit, Shopping |
| Sewer | Municipal Sewage System |
| Size Depth | 81 Ft ,11 In |
| Size Frontage | 23 Ft |
| Size Irregular | 22.97 Ft X 81.93 Ft |
| Size Total Text | 22.97 Ft X 81.93 Ft |
| Zoning Description | Residential |
Rooms
| Level | Type | Length | Width | Dimensions |
|---|---|---|---|---|
| Second Level | Primary Bedroom | 12'1" x 13'0" | ||
| Second Level | Bedroom | 9'0" x 10'8" | ||
| Second Level | Bedroom | 10'4" x 10'0" | ||
| Second Level | 3pc Ensuite Bath | Measurements not available | ||
| Second Level | Full Bathroom | Measurements not available | ||
| Main Level | Living Room | 11'8" x 16'9" | ||
| Main Level | Dining Room | 12'0" x 10'4" | ||
| Main Level | Kitchen | 10'6" x 13'9" | ||
| Main Level | Partial Bathroom | Measurements not available |
https://www.realtor.ca/real-estate/25700569/1625-haydon-circle-ottawa-barrhaven-mews
Interested?
Contact us for more information

Sonya Schirmacher
Salesperson
www.thevertexteam.ca/
https://www.facebook.com/sonyahomesottawa

1723 Carling Avenue, Suite 1
Ottawa, Ontario K2A 1C8
(613) 725-1171
(613) 725-3323
www.teamrealty.ca

Wadah Al-Ghosen
Broker
www.TheVertexTeam.com
www.facebook.com/walghosen
ca.linkedin.com/pub/wadah-al-ghosen/23/827/713
https://twitter.com/VertexTeam

1723 Carling Avenue, Suite 1
Ottawa, Ontario K2A 1C8
(613) 725-1171
(613) 725-3323
www.teamrealty.ca

Aneta Smart
Salesperson
https://thevertexteam.ca/

1723 Carling Avenue, Suite 1
Ottawa, Ontario K2A 1C8
(613) 725-1171
(613) 725-3323
www.teamrealty.ca



























