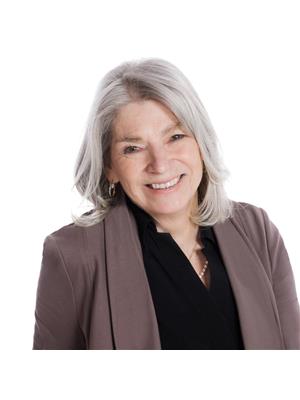159 Boulonnais Crescent, Stittsville, Ontario K2S 0T7 (25808301)
159 Boulonnais Crescent Stittsville, Ontario K2S 0T7
$1,079,000
Brand new Cardel Home available now! Unusual & very much appreciated construction upgrades incl 9' ceilings on both main & upper floors,upgraded hardwood flooring both main floor & upper level bedrooms as well as stairs.Quartz & granite countertops , foundation extended to enlarge kitchen eating area in addition to Primary BR. All totalling overy $90,000, Price includes all extras and HST. The open concept floor plan features a large, inviting family/company friendly kitchen featuring a generous size island with built in bar style seating, pantry & Cardel's signature wall of windows in the Great room with a full 2 storey Fireplace. Upper level laundry & BRs, with Primary Br offering dbl sinks, sep soaker tub and glass shower encl, all this and a lovely western exposure.Truly an inpressive home with lots of space, good sized rooms & once you explore the great walking trails in /around Stittsville, you will understand why Blackstone is a destination community.Taxes are for land only. (id:15865)
Property Details
| MLS® Number | 1349985 |
| Property Type | Single Family |
| Neigbourhood | BLACKSTONE |
| Amenities Near By | Public Transit, Recreation Nearby, Shopping |
| Easement | Unknown |
| Parking Space Total | 2 |
Building
| Bathroom Total | 3 |
| Bedrooms Above Ground | 4 |
| Bedrooms Total | 4 |
| Basement Development | Unfinished |
| Basement Type | Full (unfinished) |
| Constructed Date | 2023 |
| Construction Style Attachment | Detached |
| Cooling Type | Central Air Conditioning |
| Exterior Finish | Brick, Siding |
| Flooring Type | Wall-to-wall Carpet, Hardwood, Tile |
| Foundation Type | Poured Concrete |
| Half Bath Total | 1 |
| Heating Fuel | Natural Gas |
| Heating Type | Forced Air |
| Stories Total | 2 |
| Type | House |
| Utility Water | Municipal Water |
Parking
| Attached Garage | |
| Inside Entry |
Land
| Acreage | No |
| Land Amenities | Public Transit, Recreation Nearby, Shopping |
| Sewer | Municipal Sewage System |
| Size Depth | 107 Ft ,6 In |
| Size Frontage | 38 Ft ,6 In |
| Size Irregular | 38.46 Ft X 107.48 Ft |
| Size Total Text | 38.46 Ft X 107.48 Ft |
| Zoning Description | Single Family |
Rooms
| Level | Type | Length | Width | Dimensions |
|---|---|---|---|---|
| Second Level | Primary Bedroom | 15'0" x 14'11" | ||
| Second Level | 5pc Ensuite Bath | 12'7" x 9'5" | ||
| Second Level | Other | 7'3" x 6'0" | ||
| Second Level | Bedroom | 12'0" x 10'3" | ||
| Second Level | Bedroom | 11'11" x 11'5" | ||
| Second Level | Bedroom | 12'2" x 9'5" | ||
| Second Level | 4pc Bathroom | 8'6" x 4'10" | ||
| Second Level | Laundry Room | 8'6" x 5'6" | ||
| Main Level | Foyer | 8'6" x 5'7" | ||
| Main Level | Office | 12'9" x 6'11" | ||
| Main Level | 2pc Bathroom | 7'2" x 2'11" | ||
| Main Level | Mud Room | 9'4" x 6'2" | ||
| Main Level | Kitchen | 14'0" x 11'0" | ||
| Main Level | Eating Area | 14'11" x 12'0" | ||
| Main Level | Pantry | Measurements not available | ||
| Main Level | Great Room | 15'4" x 13'11" |
https://www.realtor.ca/real-estate/25808301/159-boulonnais-crescent-stittsville-blackstone
Interested?
Contact us for more information

Teresa Steenbakkers
Broker of Record
170 Bluff Point Road
Calabogie, Ontario K0J 1H0
(613) 806-2541
(613) 230-3436


















