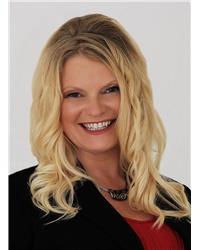1400 Ridgedale Street, Ottawa, Ontario K1T 1C5 (25754812)
1400 Ridgedale Street Ottawa, Ontario K1T 1C5
$949,900
An entertainer's dream home! Wait till you see the private yard with salt water pool, waterfall and dolphin fountain, equipped outdoor kitchen w/granite countertop & gas hook up line for the BBQ. The gorgeous mature gardens make this backyard oasis a lush and lovely paradise. Sit down, relax and listen to the waterfall and melt the stress away. This gorgeous custom-built home has a well thought out design and was made to last & has been meticulously maintained. Everything is custom-made from the kitchen, bathroom vanities, built in shelves, drawers, even the sheds. The entertainer’s dream continues inside w/games room, family room & powder room in the lower level. There is also a large living/dining area w/gorgeous fireplace. Currently there is a dining room right at the front of the house that could be used as an office. There are too many items to lists - come and see for yourself. Per form 244, 24 hrs. Irrevocable on All Offers. (id:15865)
Property Details
| MLS® Number | 1347165 |
| Property Type | Single Family |
| Neigbourhood | Emerald Woods |
| Amenities Near By | Airport, Recreation Nearby, Shopping |
| Community Features | Family Oriented |
| Features | Automatic Garage Door Opener |
| Parking Space Total | 5 |
| Pool Type | Inground Pool |
| Storage Type | Storage Shed |
Building
| Bathroom Total | 4 |
| Bedrooms Above Ground | 3 |
| Bedrooms Total | 3 |
| Appliances | Refrigerator, Oven - Built-in, Cooktop, Dishwasher, Dryer, Hood Fan, Microwave, Washer |
| Basement Development | Finished |
| Basement Type | Full (finished) |
| Constructed Date | 1982 |
| Construction Style Attachment | Detached |
| Cooling Type | Heat Pump |
| Exterior Finish | Stone, Siding |
| Fireplace Present | Yes |
| Fireplace Total | 1 |
| Fixture | Ceiling Fans |
| Flooring Type | Wall-to-wall Carpet, Mixed Flooring, Hardwood, Tile |
| Foundation Type | Poured Concrete |
| Half Bath Total | 2 |
| Heating Fuel | Electric |
| Heating Type | Heat Pump, Other |
| Stories Total | 2 |
| Type | House |
| Utility Water | Municipal Water |
Parking
| Attached Garage | |
| Inside Entry | |
| Surfaced |
Land
| Acreage | No |
| Fence Type | Fenced Yard |
| Land Amenities | Airport, Recreation Nearby, Shopping |
| Landscape Features | Landscaped |
| Sewer | Municipal Sewage System |
| Size Depth | 103 Ft |
| Size Frontage | 72 Ft ,6 In |
| Size Irregular | 72.5 Ft X 103 Ft |
| Size Total Text | 72.5 Ft X 103 Ft |
| Zoning Description | Residential |
Rooms
| Level | Type | Length | Width | Dimensions |
|---|---|---|---|---|
| Second Level | Primary Bedroom | 18'4" x 11'1" | ||
| Second Level | 4pc Ensuite Bath | Measurements not available | ||
| Second Level | 4pc Bathroom | Measurements not available | ||
| Second Level | Bedroom | 10'11" x 11'9" | ||
| Second Level | Bedroom | 11'9" x 9'3" | ||
| Lower Level | Games Room | 23'0" x 14'6" | ||
| Lower Level | Storage | 23'10" x 13'4" | ||
| Lower Level | 2pc Bathroom | Measurements not available | ||
| Lower Level | Family Room/fireplace | 18'0" x 10'9" | ||
| Main Level | Kitchen | 13'5" x 11'6" | ||
| Main Level | 2pc Bathroom | Measurements not available | ||
| Main Level | Laundry Room | Measurements not available | ||
| Main Level | Dining Room | 8'6" x 10'10" | ||
| Main Level | Living Room | 23'9" x 11'2" |
https://www.realtor.ca/real-estate/25754812/1400-ridgedale-street-ottawa-emerald-woods
Interested?
Contact us for more information

Darlene Mcginnis
Broker
www.darlenemcginnis.ca/

31 Northside Road, Suite 102
Ottawa, Ontario K2H 8S1
(613) 721-5551
(613) 721-5556
www.remaxabsolute.com































