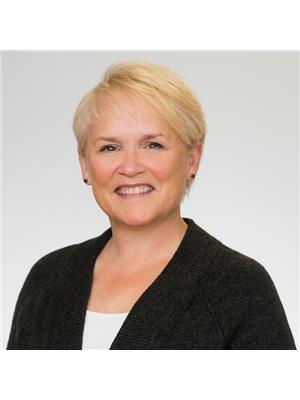14 Meadowbreeze Drive, Ottawa, Ontario K2M 2L6 (25820538)
14 Meadowbreeze Drive Ottawa, Ontario K2M 2L6
$525,000
Fantastic value with this 3 bedroom/3 bathroom, tenanted investment property located in family-friendly Bridlewood, near parks, steps to OC Transpo and household shopping amenities on Eagleson, plenty of schools nearby. Extra long driveway for generous parking, fenced in backyard with shed. Main floor offers a sizeable kitchen with eat-in area, living/dining room, fireplace, large window and patio doors for plenty of natural light, spacious foyer/pbath/large hallway closet/inside garage access, flooring of tile and durable laminate. Upper with substantial primary bedroom/ensuite/walk in, two guest bedrooms, full bathroom. Lower level with lookout window making for a well lit family room/plenty of storage/ laundry room. FURNACE(2015), WINDOWS/PATIO DOOR(2016) newer washing machine and dishwasher, rough in for bathroom on LL. 24 hours notice required as property is tenanted. (id:15865)
Property Details
| MLS® Number | 1351412 |
| Property Type | Single Family |
| Neigbourhood | EMERALD MEADOWS |
| Amenities Near By | Public Transit, Recreation Nearby, Shopping |
| Community Features | Family Oriented, School Bus |
| Easement | Unknown |
| Features | Automatic Garage Door Opener |
| Parking Space Total | 3 |
| Storage Type | Storage Shed |
Building
| Bathroom Total | 3 |
| Bedrooms Above Ground | 3 |
| Bedrooms Total | 3 |
| Appliances | Dishwasher, Dryer, Hood Fan, Stove, Washer |
| Basement Development | Finished |
| Basement Type | Full (finished) |
| Constructed Date | 1993 |
| Cooling Type | Heat Pump |
| Exterior Finish | Brick, Siding |
| Fire Protection | Smoke Detectors |
| Flooring Type | Wall-to-wall Carpet, Linoleum, Tile |
| Foundation Type | Poured Concrete |
| Half Bath Total | 1 |
| Heating Fuel | Natural Gas |
| Heating Type | Forced Air |
| Stories Total | 2 |
| Type | Row / Townhouse |
| Utility Water | Municipal Water |
Parking
| Attached Garage | |
| Surfaced |
Land
| Acreage | No |
| Fence Type | Fenced Yard |
| Land Amenities | Public Transit, Recreation Nearby, Shopping |
| Sewer | Municipal Sewage System |
| Size Depth | 99 Ft ,3 In |
| Size Frontage | 20 Ft ,4 In |
| Size Irregular | 20.34 Ft X 99.24 Ft |
| Size Total Text | 20.34 Ft X 99.24 Ft |
| Zoning Description | Residential |
Rooms
| Level | Type | Length | Width | Dimensions |
|---|---|---|---|---|
| Second Level | Primary Bedroom | 15'5" x 11'2" | ||
| Second Level | Bedroom | 10'11" x 9'5" | ||
| Second Level | Bedroom | 12'10" x 9'7" | ||
| Second Level | Full Bathroom | 7'10" x 7'7" | ||
| Second Level | 4pc Ensuite Bath | 8'2" x 7'10" | ||
| Lower Level | Family Room | 19'4" x 11'11" | ||
| Lower Level | Laundry Room | Measurements not available | ||
| Lower Level | Storage | Measurements not available | ||
| Main Level | Living Room | 15'7" x 12'1" | ||
| Main Level | Dining Room | 11'5" x 7'5" | ||
| Main Level | Kitchen | 11'7" x 9'0" | ||
| Main Level | Partial Bathroom | 5'1" x 4'6" |
https://www.realtor.ca/real-estate/25820538/14-meadowbreeze-drive-ottawa-emerald-meadows
Interested?
Contact us for more information

Tammy Dopson
Salesperson
www.tammydopson.com
https://www.facebook.com/realtortammydopson
https://www.linkedin.com/in/tammy-dopson-4600972a/

474 Hazeldean, Unit 13-B
Kanata, Ontario K2L 4E5
(613) 744-5000
(613) 254-6581
suttonottawa.ca
























