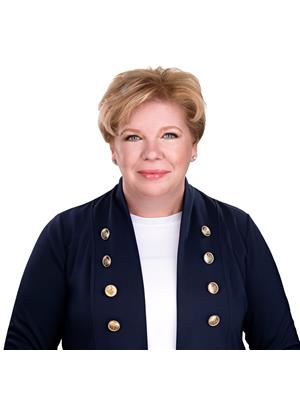1190 Old Carp Road, Ottawa, Ontario K2W 0H5 (25989832)
1190 Old Carp Road Ottawa, Ontario K2W 0H5
$799,900
Looking for something truly unique? Imagine a fantastic log home nestled in the heart of the city, offering the perfect blend of privacy & rural charm alongside urban convenience. This spacious 4-bedroom gem sits on a 100x150-foot lot, providing ample space for kids to play & for you to indulge your gardening passion. With hardwd and tile flooring on the main level, the elegance meets the rustic appeal of exposed lumber beams. Begin your day on the expansive front porch, or opt for tranquility on the screened rear porch. The generously sized master suite, complete w/a sitting area and ensuite bath, is a secluded retreat. 3 secondary bedrms are spacious. Main bathroom with tub/shower. The fully finished basement boasts an expansive rec room adaptable to any furniture arrangement. Oversized double car garage perfect for additional storage. If you seek a home that breaks free from the suburban norm, this could be your ideal abode! A/C (2021), 24 hour irrevocable on offers. (id:15865)
Property Details
| MLS® Number | 1357404 |
| Property Type | Single Family |
| Neigbourhood | Kanata |
| Amenities Near By | Public Transit, Recreation Nearby, Shopping |
| Community Features | Family Oriented |
| Features | Automatic Garage Door Opener |
| Parking Space Total | 6 |
| Storage Type | Storage Shed |
| Structure | Deck |
Building
| Bathroom Total | 3 |
| Bedrooms Above Ground | 4 |
| Bedrooms Total | 4 |
| Appliances | Refrigerator, Dishwasher, Dryer, Hood Fan, Stove, Washer, Blinds |
| Basement Development | Finished |
| Basement Type | Full (finished) |
| Constructed Date | 1982 |
| Construction Style Attachment | Detached |
| Cooling Type | Central Air Conditioning |
| Exterior Finish | Log |
| Fireplace Present | Yes |
| Fireplace Total | 1 |
| Fixture | Ceiling Fans |
| Flooring Type | Wall-to-wall Carpet, Hardwood, Tile |
| Foundation Type | Poured Concrete |
| Half Bath Total | 1 |
| Heating Fuel | Natural Gas |
| Heating Type | Forced Air |
| Stories Total | 2 |
| Type | House |
| Utility Water | Drilled Well |
Parking
| Attached Garage |
Land
| Acreage | No |
| Land Amenities | Public Transit, Recreation Nearby, Shopping |
| Landscape Features | Landscaped |
| Sewer | Septic System |
| Size Depth | 150 Ft |
| Size Frontage | 100 Ft |
| Size Irregular | 100 Ft X 150 Ft |
| Size Total Text | 100 Ft X 150 Ft |
| Zoning Description | Rural Residential |
Rooms
| Level | Type | Length | Width | Dimensions |
|---|---|---|---|---|
| Second Level | Primary Bedroom | 19'4" x 13'1" | ||
| Second Level | 4pc Ensuite Bath | 9'8" x 6'3" | ||
| Second Level | Sitting Room | 9'8" x 7'5" | ||
| Second Level | Bedroom | 11'7" x 10'9" | ||
| Second Level | Bedroom | 10'4" x 8'5" | ||
| Second Level | 4pc Bathroom | 11'7" x 7'6" | ||
| Second Level | Bedroom | 11'0" x 10'11" | ||
| Second Level | Laundry Room | 5'11" x 4'2" | ||
| Lower Level | Recreation Room | 17'0" x 14'4" | ||
| Lower Level | Games Room | 21'6" x 12'6" | ||
| Lower Level | Storage | 7'0" x 6'11" | ||
| Lower Level | Utility Room | 8'9" x 7'0" | ||
| Main Level | Foyer | 8'6" x 4'1" | ||
| Main Level | Living Room | 22'5" x 10'3" | ||
| Main Level | Dining Room | 20'4" x 10'9" | ||
| Main Level | Kitchen | 15'1" x 12'0" | ||
| Main Level | Solarium | 13'7" x 13'0" | ||
| Main Level | 2pc Bathroom | 5'0" x 2'10" |
https://www.realtor.ca/real-estate/25989832/1190-old-carp-road-ottawa-kanata
Interested?
Contact us for more information

Joanne Goneau
Broker of Record
www.joannegoneau.com/
https://www.facebook.com/joannegoneauteam

31 Northside Road, Suite 102
Ottawa, Ontario K2H 8S1
(613) 721-5551
(613) 721-5556
www.remaxabsolute.com

Jordyn Reid-Stevenson
Salesperson
www.ottawaproperties.com/

31 Northside Road, Suite 102
Ottawa, Ontario K2H 8S1
(613) 721-5551
(613) 721-5556
www.remaxabsolute.com

Jennifer Carroll
Broker

31 Northside Road, Suite 102
Ottawa, Ontario K2H 8S1
(613) 721-5551
(613) 721-5556
www.remaxabsolute.com































