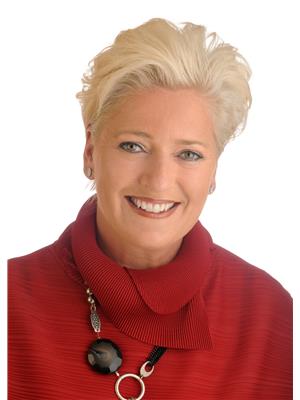116 Springfield Road, Ottawa, Ontario K1M 1C6 (25937620)
116 Springfield Road Ottawa, Ontario K1M 1C6
$899,900
***Open House SUN AUG 20th 2-4pm*** Classic SINGLE FAMILY DETACHED HOME in One of Ottawa's Best & Trendiest neighbourhoods! Steps to Ottawa's best schools, parks & more - Walk to hotspots, shops, cafes & restaurants on Beechwood in the eclectic/fashionable Village of New Edinburgh/Lindenlea. With a WALKSCORE 98/RIDERS 91/BIKERS 95 bounds are limitless - Renovated & upgraded over the years to preserve much of the original character, charm & craftsmanship. Original Hardwood floors, Cove Mouldings, Original StairCase - The Custom Kitchen was redone with an abundants of quality cabinetry & builtin features including a prep or eating area (ideal for small children). 2nd floor: 2 Bedrooms & A rare find- The Primary Suite w/ A Full Ens Bath Incl Double Sinks !! Finished Lower Level could be used as a Family Room or a 4th bedroom (large window for poss egress TBV), Open Den area, Laundry, PBath & Storage Room - Gardens are low maintenance but needs some love (Roof appr 10yrs, Upgr Windows) - (id:15865)
Property Details
| MLS® Number | 1355973 |
| Property Type | Single Family |
| Neigbourhood | New Edinburgh - Lindenlea |
| Amenities Near By | Public Transit, Shopping, Water Nearby |
| Community Features | Family Oriented |
| Parking Space Total | 3 |
Building
| Bathroom Total | 3 |
| Bedrooms Above Ground | 3 |
| Bedrooms Below Ground | 1 |
| Bedrooms Total | 4 |
| Appliances | Refrigerator, Dishwasher, Dryer, Microwave Range Hood Combo, Stove, Washer, Blinds |
| Basement Development | Finished |
| Basement Type | Full (finished) |
| Construction Style Attachment | Detached |
| Cooling Type | Wall Unit |
| Exterior Finish | Brick |
| Fireplace Present | Yes |
| Fireplace Total | 1 |
| Fixture | Ceiling Fans |
| Flooring Type | Hardwood |
| Foundation Type | Poured Concrete |
| Half Bath Total | 1 |
| Heating Fuel | Natural Gas |
| Heating Type | Hot Water Radiator Heat, Radiant Heat |
| Stories Total | 2 |
| Type | House |
| Utility Water | Municipal Water |
Parking
| Detached Garage | |
| Surfaced |
Land
| Acreage | No |
| Land Amenities | Public Transit, Shopping, Water Nearby |
| Sewer | Municipal Sewage System |
| Size Depth | 80 Ft |
| Size Frontage | 40 Ft |
| Size Irregular | 40 Ft X 80 Ft |
| Size Total Text | 40 Ft X 80 Ft |
| Zoning Description | Res |
Rooms
| Level | Type | Length | Width | Dimensions |
|---|---|---|---|---|
| Second Level | Primary Bedroom | 12'0" x 11'2" | ||
| Second Level | 4pc Ensuite Bath | 7'3" x 7'1" | ||
| Second Level | Bedroom | 12'3" x 9'1" | ||
| Second Level | Bedroom | 9'2" x 8'5" | ||
| Second Level | Full Bathroom | 7'0" x 4'0" | ||
| Lower Level | Bedroom | 15'8" x 13'0" | ||
| Lower Level | Laundry Room | 12'0" x 9'0" | ||
| Lower Level | Partial Bathroom | Measurements not available | ||
| Lower Level | Storage | 12'0" x 10'0" | ||
| Lower Level | Office | 11'7" x 6'6" | ||
| Main Level | Foyer | 9'4" x 6'6" | ||
| Main Level | Living Room | 16'3" x 11'9" | ||
| Main Level | Dining Room | 11'9" x 11'9" | ||
| Main Level | Kitchen | 12'1" x 10'3" |
https://www.realtor.ca/real-estate/25937620/116-springfield-road-ottawa-new-edinburgh-lindenlea
Interested?
Contact us for more information

Tanyse Macleod
Broker
www.OttawaHouses4Sale.com
www.facebook.com/tanyse.macleod
ca.linkedin.com/pub/tanyse-macleod/4b/492/86a

1723 Carling Avenue, Suite 1
Ottawa, Ontario K2A 1C8
(613) 725-1171
(613) 725-3323
www.teamrealty.ca
























