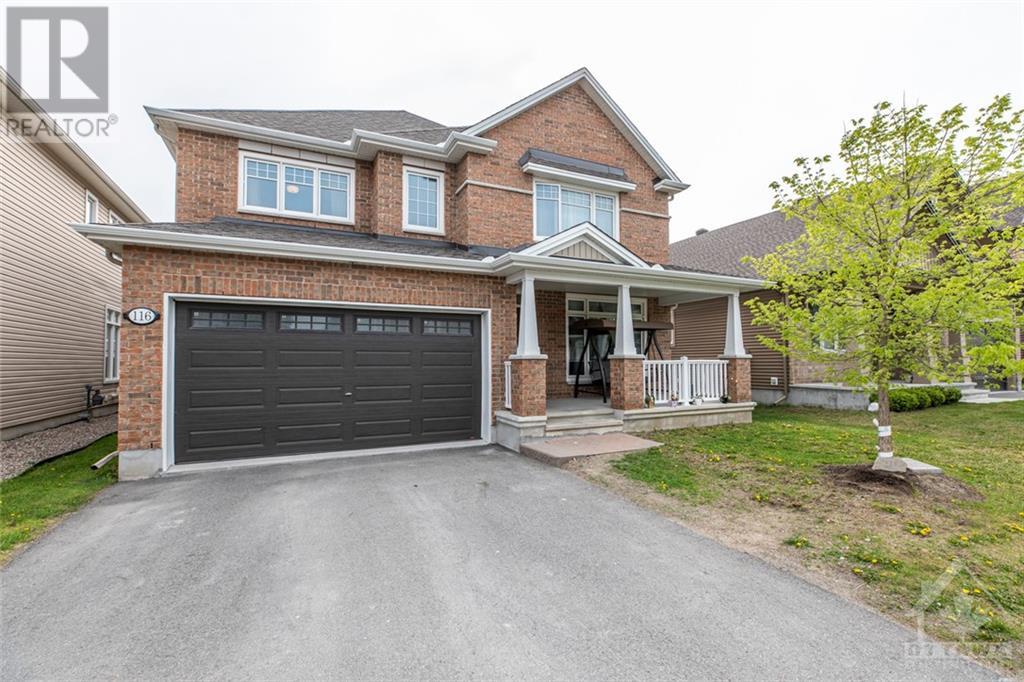116 Shackleford Way, Stittsville, Ontario K2S 0W5 (25914171)
116 Shackleford Way Stittsville, Ontario K2S 0W5
$1,299,000
Welcome to: "The St. James model by Tamarack" offering 3,000+ sq ft of Luxury living in the heart of Stittsville. This Stunning single family home has been extensively and tastefully upgraded. 5 bedrooms, 4 4pc Baths, (2 beds with private ensuite - 4 with walk-in closets). Gorgeous hardwood throughout the main level including stairs to both levels with open railings. Expansive family room with gas fireplace open to stunningly upgraded kitchen including butler's pantry, massive island with oversized granite slab, an entertainer's delight. The basement is unfinished with potential to purposefully design and layout a huge amount of additional living space, simply awaiting your personal inspiration. The location is 2nd to none with shopping, dining, public transit, recreation and highway access all close by in this family friendly community of Stittsville. (id:15865)
Property Details
| MLS® Number | 1354987 |
| Property Type | Single Family |
| Neigbourhood | Poole Creek |
| Amenities Near By | Public Transit, Shopping |
| Community Features | Family Oriented, School Bus |
| Features | Flat Site, Automatic Garage Door Opener |
| Parking Space Total | 4 |
| Structure | Porch |
Building
| Bathroom Total | 4 |
| Bedrooms Above Ground | 5 |
| Bedrooms Total | 5 |
| Appliances | Refrigerator, Dishwasher, Dryer, Microwave, Stove, Washer |
| Basement Development | Unfinished |
| Basement Type | Full (unfinished) |
| Constructed Date | 2017 |
| Construction Style Attachment | Detached |
| Cooling Type | Central Air Conditioning |
| Exterior Finish | Brick, Siding |
| Fireplace Present | Yes |
| Fireplace Total | 1 |
| Flooring Type | Wall-to-wall Carpet, Hardwood, Tile |
| Foundation Type | Poured Concrete |
| Heating Fuel | Natural Gas |
| Heating Type | Forced Air |
| Stories Total | 2 |
| Type | House |
| Utility Water | Municipal Water |
Parking
| Attached Garage | |
| Inside Entry |
Land
| Access Type | Highway Access |
| Acreage | No |
| Fence Type | Fenced Yard |
| Land Amenities | Public Transit, Shopping |
| Sewer | Municipal Sewage System |
| Size Depth | 101 Ft ,9 In |
| Size Frontage | 46 Ft ,5 In |
| Size Irregular | 46.42 Ft X 101.71 Ft |
| Size Total Text | 46.42 Ft X 101.71 Ft |
| Zoning Description | Residential |
Rooms
| Level | Type | Length | Width | Dimensions |
|---|---|---|---|---|
| Second Level | Primary Bedroom | 14'6" x 17'0" | ||
| Second Level | Bedroom | 12'0" x 14'4" | ||
| Second Level | Bedroom | 12'0" x 15'9" | ||
| Second Level | Bedroom | 12'0" x 12'0" | ||
| Second Level | 4pc Ensuite Bath | Measurements not available | ||
| Second Level | 4pc Ensuite Bath | Measurements not available | ||
| Second Level | 4pc Bathroom | Measurements not available | ||
| Second Level | Laundry Room | Measurements not available | ||
| Second Level | Other | Measurements not available | ||
| Second Level | Other | Measurements not available | ||
| Second Level | Other | Measurements not available | ||
| Main Level | Living Room | 11'6" x 12'0" | ||
| Main Level | Dining Room | 17'6" x 11'7" | ||
| Main Level | Family Room/fireplace | 21'6" x 15'6" | ||
| Main Level | Eating Area | 11'10" x 11'2" | ||
| Main Level | Kitchen | 14'2" x 9'0" | ||
| Main Level | Pantry | Measurements not available | ||
| Main Level | Bedroom | 9'10" x 9'0" | ||
| Main Level | 4pc Bathroom | Measurements not available |
Utilities
| Fully serviced | Available |
https://www.realtor.ca/real-estate/25914171/116-shackleford-way-stittsville-poole-creek
Interested?
Contact us for more information

Marcia Fortier
Salesperson
www.marciafortier.ca
2623 Pierrette Drive
Ottawa, Ontario K4C 1B6
(855) 728-9846
(705) 726-9243



























