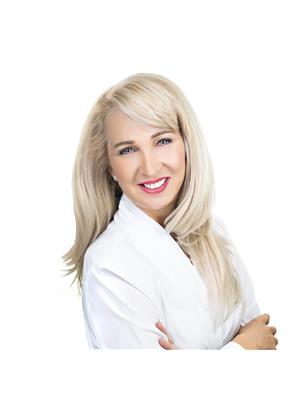1076 Blasdell Avenue, Ottawa, Ontario K1K 0C4 (25983877)
1076 Blasdell Avenue Ottawa, Ontario K1K 0C4
$415,000Maintenance, Property Management, Caretaker, Water, Other, See Remarks
$425.89 Monthly
Maintenance, Property Management, Caretaker, Water, Other, See Remarks
$425.89 MonthlyGreat upper unit townhome in popular Manor Park. Minutes to Beechwood Village shops and bistros. This spacious 2 bedroom + Den, 2 bath unit is freshly painted. Cozy wood burning fireplace is a focal point in the open concept living & dining room. South facing balcony. Functional kitchen with breakfast bar, overlooks the living space. On this main level there is a den/bedroom or office. Convenient powder room located here too. The top floor boast 2 generous sized bedrooms each with excellent closet space & a 5pc bathroom. Laundry & storage share a space on this level as well. High efficiency new gas boiler in 2017. Two new wall mounted mini-split units in 2021 ($8000). Windows in 2022. Upgraded insulation in 2022. Hydro $84/month. Gas $47/month. Parking spot #45. Great location close to the Ottawa River waterfront pathways, wooded Aviation Parkway, bike trails, shopping, restaurants & public transit. Minutes to downtown and both public & private schools. 24 hrs irrev on offers please. (id:15865)
Property Details
| MLS® Number | 1357355 |
| Property Type | Single Family |
| Neigbourhood | Manor Park |
| Amenities Near By | Public Transit, Recreation Nearby, Shopping, Water Nearby |
| Community Features | Pets Allowed |
| Features | Balcony |
| Parking Space Total | 1 |
Building
| Bathroom Total | 2 |
| Bedrooms Above Ground | 2 |
| Bedrooms Total | 2 |
| Amenities | Laundry - In Suite |
| Appliances | Refrigerator, Dishwasher, Dryer, Hood Fan, Stove, Washer, Blinds |
| Basement Development | Not Applicable |
| Basement Type | None (not Applicable) |
| Constructed Date | 1990 |
| Construction Style Attachment | Stacked |
| Cooling Type | Wall Unit |
| Exterior Finish | Brick, Stucco |
| Fireplace Present | Yes |
| Fireplace Total | 1 |
| Fixture | Ceiling Fans |
| Flooring Type | Wall-to-wall Carpet, Laminate, Tile |
| Foundation Type | Poured Concrete |
| Half Bath Total | 1 |
| Heating Fuel | Natural Gas |
| Heating Type | Hot Water Radiator Heat, Radiant Heat |
| Stories Total | 2 |
| Type | House |
| Utility Water | Municipal Water |
Parking
| Surfaced |
Land
| Acreage | No |
| Land Amenities | Public Transit, Recreation Nearby, Shopping, Water Nearby |
| Sewer | Municipal Sewage System |
| Zoning Description | Residential Condo |
Rooms
| Level | Type | Length | Width | Dimensions |
|---|---|---|---|---|
| Second Level | Primary Bedroom | 13'0" x 12'8" | ||
| Second Level | Bedroom | 12'0" x 9'8" | ||
| Second Level | 5pc Bathroom | Measurements not available | ||
| Second Level | Laundry Room | Measurements not available | ||
| Second Level | Storage | Measurements not available | ||
| Main Level | Living Room/dining Room | 21'3" x 13'0" | ||
| Main Level | Kitchen | 10'8" x 6'1" | ||
| Main Level | Den | 10'0" x 9'7" | ||
| Main Level | 2pc Bathroom | Measurements not available |
https://www.realtor.ca/real-estate/25983877/1076-blasdell-avenue-ottawa-manor-park
Interested?
Contact us for more information
Connor Mcbride
Salesperson

1723 Carling Avenue, Suite 1
Ottawa, Ontario K2A 1C8
(613) 725-1171
(613) 725-3323
www.teamrealty.ca

Colleen Mcbride
Salesperson
www.ColleenMcbride.com

384 Richmond Road
Ottawa, Ontario K2A 0E8
(613) 729-9090
(613) 729-9094
www.teamrealty.ca






























