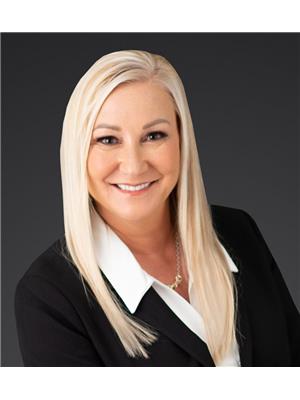1066 Rick Hansen Crescent, Ottawa, Ontario K4P 1M4 (25963921)
1066 Rick Hansen Crescent Ottawa, Ontario K4P 1M4
$1,599,000
Exquisite, custom 4,088 sq. ft. estate home backing onto the 9th hole of the highly sought after Emerald Links Golf Course. The premium, beautifully landscaped lot w/majestic perennial gardens measures 1.2 acres & offers complete fully fenced privacy w/mature trees. A circular driveway leads you to your stunning front entry & 3 car garage. The grand foyer boasts a 22' ceiling, slate floors & exceptional views! The spectacular great room features a vaulted 23' soaring ceiling w/a wall of glass overlooking your backyard oasis! The floor-to-ceiling stone, wood burning, dual-sided fireplace is striking! The gourmet eat-in kitchen w/custom cabinetry, high end built-in appliances, office space & elegant stone fireplace is superb & open to a spacious dining room & main floor den. An elegant primary suite on the main level offers a custom walk in closet, 2nd closet & 6 pc ensuite. Two additional bedrooms on the second level are generously sized, w/full bathroom ensuites. Truly a Rare Find. (id:15865)
Property Details
| MLS® Number | 1356584 |
| Property Type | Single Family |
| Neigbourhood | EMERALD LINKS |
| Amenities Near By | Golf Nearby, Recreation Nearby, Shopping, Water Nearby |
| Features | Private Setting, Wooded Area, Automatic Garage Door Opener |
| Parking Space Total | 12 |
| Structure | Patio(s) |
Building
| Bathroom Total | 4 |
| Bedrooms Above Ground | 3 |
| Bedrooms Total | 3 |
| Appliances | Refrigerator, Cooktop, Dishwasher, Dryer, Hood Fan, Stove, Washer, Alarm System, Blinds |
| Architectural Style | Bungalow |
| Basement Development | Partially Finished |
| Basement Type | Full (partially Finished) |
| Constructed Date | 2000 |
| Construction Style Attachment | Detached |
| Cooling Type | Central Air Conditioning, Air Exchanger |
| Exterior Finish | Stone, Brick |
| Fireplace Present | Yes |
| Fireplace Total | 1 |
| Flooring Type | Wall-to-wall Carpet, Hardwood, Tile |
| Foundation Type | Poured Concrete |
| Half Bath Total | 1 |
| Heating Fuel | Natural Gas |
| Heating Type | Forced Air |
| Stories Total | 1 |
| Type | House |
| Utility Water | Drilled Well |
Parking
| Attached Garage | |
| Inside Entry | |
| Oversize | |
| Surfaced |
Land
| Acreage | Yes |
| Fence Type | Fenced Yard |
| Land Amenities | Golf Nearby, Recreation Nearby, Shopping, Water Nearby |
| Landscape Features | Landscaped |
| Sewer | Septic System |
| Size Frontage | 118 Ft ,5 In |
| Size Irregular | 1.2 |
| Size Total | 1.2 Ac |
| Size Total Text | 1.2 Ac |
| Zoning Description | Residential |
Rooms
| Level | Type | Length | Width | Dimensions |
|---|---|---|---|---|
| Second Level | Bedroom | 20'0" x 13'6" | ||
| Second Level | 3pc Ensuite Bath | 11'6" x 5'6" | ||
| Second Level | Bedroom | 16'0" x 13'6" | ||
| Second Level | 3pc Ensuite Bath | 11'6" x 5'6" | ||
| Lower Level | Office | 17'0" x 13'0" | ||
| Lower Level | Other | 13'0" x 12'0" | ||
| Lower Level | Other | 27'0" x 25'0" | ||
| Lower Level | Other | 25'0" x 20'0" | ||
| Lower Level | Utility Room | 47'0" x 14'0" | ||
| Lower Level | Storage | 18'0" x 14'0" | ||
| Main Level | Foyer | 13'0" x 11'0" | ||
| Main Level | Great Room | 33'0" x 20'0" | ||
| Main Level | Kitchen | 15'0" x 13'0" | ||
| Main Level | Eating Area | 15'0" x 15'0" | ||
| Main Level | Office | 8'0" x 5'0" | ||
| Main Level | Dining Room | 22'0" x 14'0" | ||
| Main Level | Den | 17'0" x 14'0" | ||
| Main Level | Primary Bedroom | 28'6" x 17'0" | ||
| Main Level | 6pc Ensuite Bath | 13'6" x 11'0" | ||
| Main Level | Other | 11'6" x 8'6" | ||
| Main Level | Laundry Room | 14'0" x 12'0" | ||
| Main Level | 2pc Bathroom | 5'0" x 4'6" |
https://www.realtor.ca/real-estate/25963921/1066-rick-hansen-crescent-ottawa-emerald-links
Interested?
Contact us for more information

Nina Tachuk
Salesperson
www.ninatachuk.com/

139 Prescott St P.o. Box 339
Kemptville, Ontario K0G 1J0
(613) 258-1990
(613) 702-1804
www.teamrealty.ca































