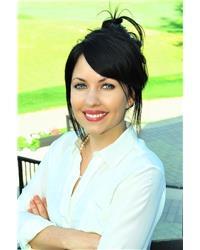101 Castle Glen Crescent, Ottawa, Ontario K2L 4G9 (25983396)
101 Castle Glen Crescent Ottawa, Ontario K2L 4G9
$719,900
Welcome home to 101 Castle Glen Cres – Sun-filled four bedroom semi-detached, perfectly situated on a quiet crescent. This former model home has been meticulously maintained. The main level offers a spacious family room with modern vinyl flooring, a cozy gas fireplace and a 3-piece bathroom - this would make a perfect studio apartment! Heading up to the second level, prepare to be wowed by the expansive living room with 9’ ceilings, gleaming site-finished hardwood floors, large windows and an abundance of natural light! The kitchen is the heart of the home - open to both the living and dining room, featuring timeless white cabinetry, stainless steel appliances and granite counters. Third level boasts FOUR bedrooms, two FULL bathrooms, TWO walk-in closets and a convenient laundry room. Fully fenced backyard with a large deck and perennial gardens. Double car garage and parking for 6 cars. Close proximity to the Trans Canada Trail, recreation and shopping. 24 hours irrevocable. (id:15865)
Property Details
| MLS® Number | 1357767 |
| Property Type | Single Family |
| Neigbourhood | Glen Cairn |
| Amenities Near By | Public Transit, Recreation Nearby, Shopping |
| Features | Balcony |
| Parking Space Total | 6 |
Building
| Bathroom Total | 4 |
| Bedrooms Above Ground | 4 |
| Bedrooms Total | 4 |
| Appliances | Refrigerator, Dishwasher, Dryer, Hood Fan, Stove, Washer |
| Basement Development | Not Applicable |
| Basement Type | None (not Applicable) |
| Constructed Date | 2002 |
| Construction Style Attachment | Semi-detached |
| Cooling Type | Central Air Conditioning |
| Exterior Finish | Brick, Siding |
| Fireplace Present | Yes |
| Fireplace Total | 2 |
| Flooring Type | Wall-to-wall Carpet, Mixed Flooring, Hardwood, Vinyl |
| Half Bath Total | 1 |
| Heating Fuel | Natural Gas |
| Heating Type | Forced Air |
| Stories Total | 3 |
| Type | House |
| Utility Water | Municipal Water |
Parking
| Attached Garage |
Land
| Acreage | No |
| Fence Type | Fenced Yard |
| Land Amenities | Public Transit, Recreation Nearby, Shopping |
| Sewer | Municipal Sewage System |
| Size Depth | 95 Ft ,2 In |
| Size Frontage | 28 Ft ,8 In |
| Size Irregular | 28.64 Ft X 95.14 Ft |
| Size Total Text | 28.64 Ft X 95.14 Ft |
| Zoning Description | Residential |
Rooms
| Level | Type | Length | Width | Dimensions |
|---|---|---|---|---|
| Second Level | Kitchen | 16'8" x 8'5" | ||
| Second Level | Dining Room | 11'3" x 21'4" | ||
| Second Level | Living Room | 21'4" x 19'9" | ||
| Second Level | 2pc Bathroom | Measurements not available | ||
| Third Level | Primary Bedroom | 14'11" x 11'1" | ||
| Third Level | 4pc Ensuite Bath | Measurements not available | ||
| Third Level | Other | Measurements not available | ||
| Third Level | Bedroom | 8'6" x 9'9" | ||
| Third Level | 4pc Bathroom | Measurements not available | ||
| Third Level | Bedroom | 8'9" x 12'5" | ||
| Third Level | Other | Measurements not available | ||
| Third Level | Bedroom | 11'3" x 14'3" | ||
| Main Level | Family Room | 21'4" x 16'9" | ||
| Main Level | 3pc Bathroom | Measurements not available |
https://www.realtor.ca/real-estate/25983396/101-castle-glen-crescent-ottawa-glen-cairn
Interested?
Contact us for more information

Jen Parker
Salesperson
www.jenparker.ca

610 Bronson Avenue
Ottawa, Ontario K1S 4E6
(613) 236-5959
(613) 236-1515
www.hallmarkottawa.com





























