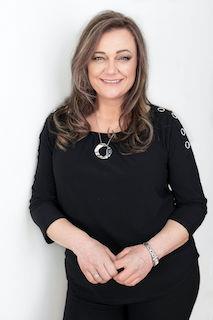10 Grouse Avenue, Ottawa, Ontario K2J 1R7 (25667299)
10 Grouse Avenue Ottawa, Ontario K2J 1R7
$849,000
Beautifully renovated home located in a mature & quiet neighbourhood on an oversized lot & a family-friendly street in north Barrhaven. This timeless floor plan welcomes you w/a spacious foyer which opens the entertaining-size living room & dining rooms. The fully renovated kitchen has newer cabinets, granite counters, a tiled backsplash, ss appliances & a moveable island w/an eat-in area open to the sunken family room w/gas fireplace and access to the backyard. A laundry room w/side door yard access & a powder room complete the main floor. A hardwood staircase leads you upstairs to 4 bedrooms & 2 fully renovated bathrooms including the primary bedroom w/walk-closet & ensuite. The unspoiled basement is waiting for your ideas & plans. The backyard gives the kids plenty of space to play & also has a patio, garden shed & an interlock walkway to the front of the house. Dreaming of a pool? You could make that dream a reality in this backyard! 24 hour irrevocable on all offers. (id:15865)
Property Details
| MLS® Number | 1344348 |
| Property Type | Single Family |
| Neigbourhood | Barrhaven | Knollsbrook |
| Amenities Near By | Public Transit, Recreation Nearby, Shopping |
| Community Features | Family Oriented |
| Features | Flat Site, Automatic Garage Door Opener |
| Parking Space Total | 6 |
| Storage Type | Storage Shed |
Building
| Bathroom Total | 3 |
| Bedrooms Above Ground | 4 |
| Bedrooms Total | 4 |
| Appliances | Refrigerator, Dishwasher, Dryer, Hood Fan, Stove, Washer, Alarm System, Blinds |
| Basement Development | Unfinished |
| Basement Type | Full (unfinished) |
| Constructed Date | 1978 |
| Construction Material | Wood Frame |
| Construction Style Attachment | Detached |
| Cooling Type | Central Air Conditioning |
| Exterior Finish | Brick, Stucco |
| Fireplace Present | Yes |
| Fireplace Total | 1 |
| Fixture | Ceiling Fans |
| Flooring Type | Wall-to-wall Carpet, Hardwood, Tile |
| Foundation Type | Poured Concrete |
| Half Bath Total | 1 |
| Heating Fuel | Natural Gas |
| Heating Type | Forced Air |
| Stories Total | 2 |
| Type | House |
| Utility Water | Municipal Water |
Parking
| Attached Garage | |
| Inside Entry | |
| Surfaced |
Land
| Acreage | No |
| Land Amenities | Public Transit, Recreation Nearby, Shopping |
| Landscape Features | Landscaped |
| Sewer | Municipal Sewage System |
| Size Depth | 120 Ft |
| Size Frontage | 60 Ft |
| Size Irregular | 60 Ft X 120 Ft (irregular Lot) |
| Size Total Text | 60 Ft X 120 Ft (irregular Lot) |
| Zoning Description | Residential |
Rooms
| Level | Type | Length | Width | Dimensions |
|---|---|---|---|---|
| Second Level | Primary Bedroom | 19'0" x 11'2" | ||
| Second Level | Other | 7'4" x 5'5" | ||
| Second Level | 4pc Ensuite Bath | 6'10" x 7'9" | ||
| Second Level | Bedroom | 12'9" x 12'2" | ||
| Second Level | Bedroom | 11'4" x 10'2" | ||
| Second Level | Bedroom | 10'6" x 10'4" | ||
| Second Level | 4pc Bathroom | 7'0" x 7'10" | ||
| Main Level | Foyer | 11'0" x 7'4" | ||
| Main Level | Living Room | 16'7" x 12'0" | ||
| Main Level | Dining Room | 11'10" x 10'10" | ||
| Main Level | Kitchen | 12'0" x 9'4" | ||
| Main Level | Eating Area | 6'10" x 10'5" | ||
| Main Level | Family Room | 16'10" x 10'5" | ||
| Main Level | Laundry Room | 16'4" x 5'5" | ||
| Main Level | 2pc Bathroom | 4'8" x 5'5" |
Utilities
| Fully serviced | Available |
https://www.realtor.ca/real-estate/25667299/10-grouse-avenue-ottawa-barrhaven-knollsbrook
Interested?
Contact us for more information

Karen Moore
Salesperson

5536 Manotick Main St
Manotick, Ontario K4M 1A7
(613) 692-3567
(613) 209-7226
www.teamrealty.ca/































