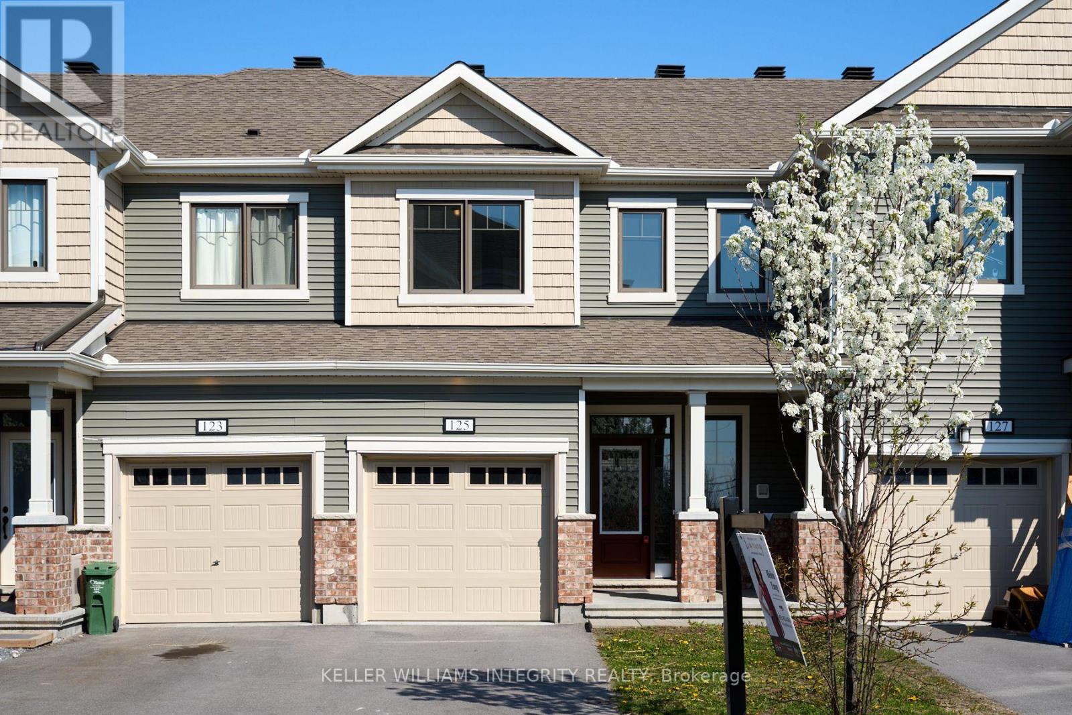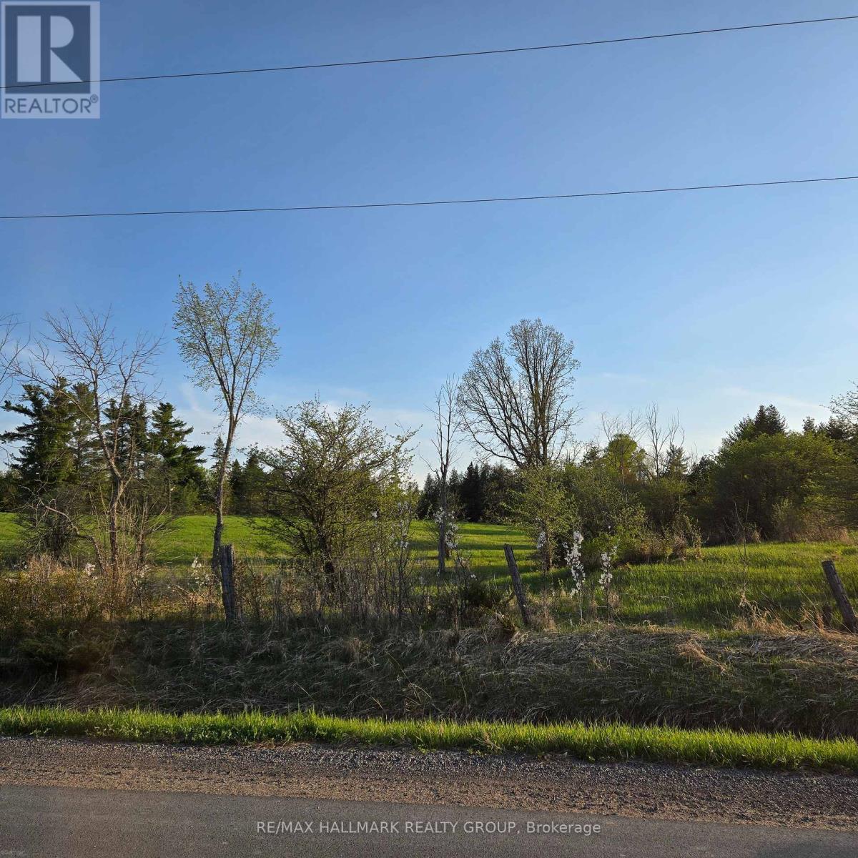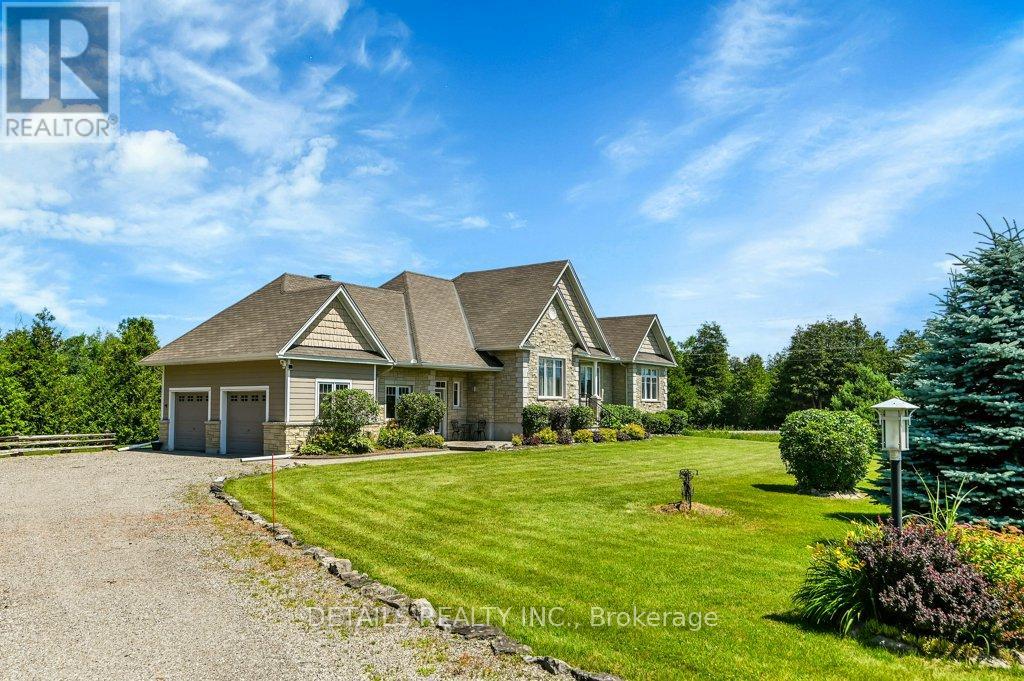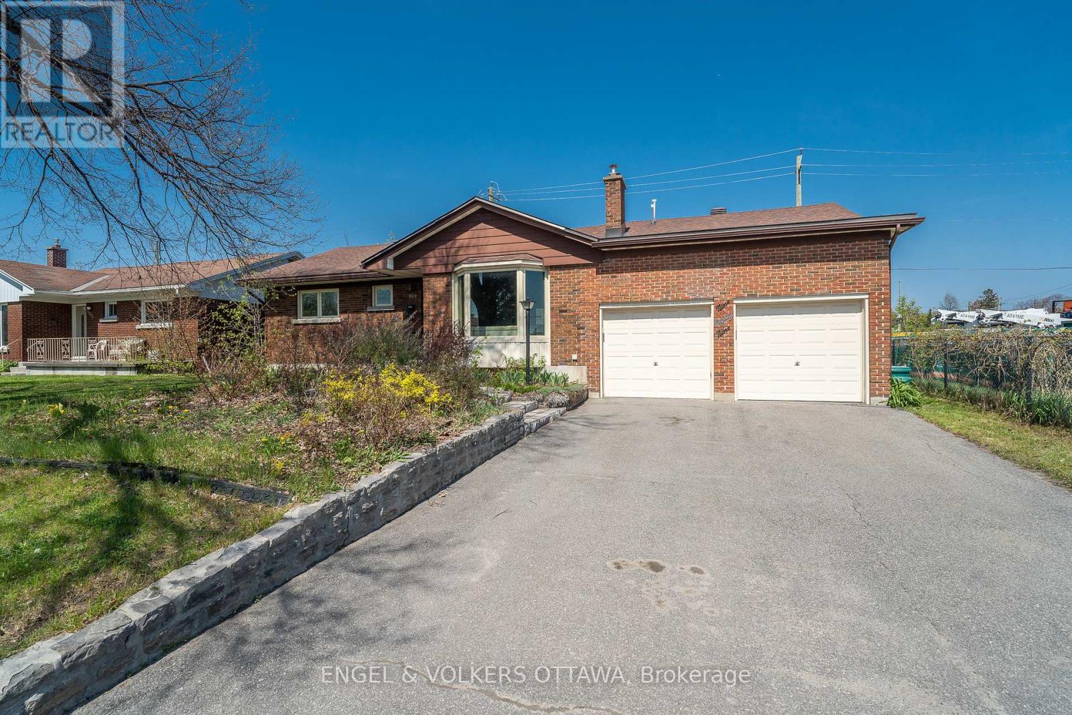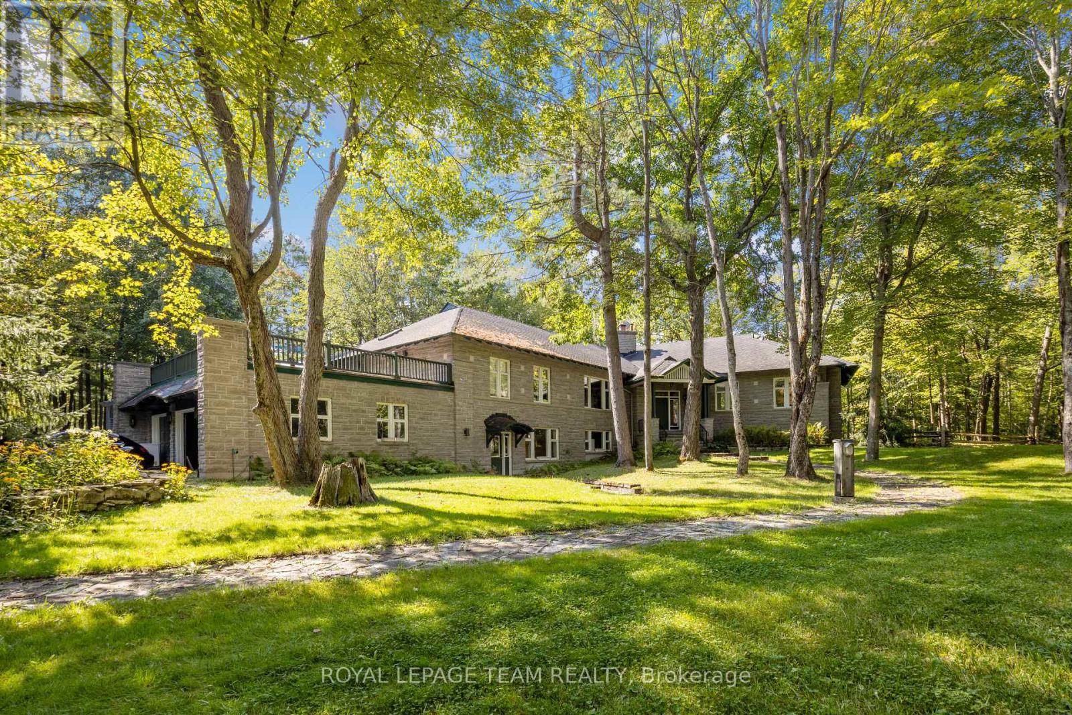Search Results
125 Pictou Crescent
Ottawa, Ontario
Move-In Ready! This 5-year-old home is located in the highly sought-after community of Kanata South. The main floor features an open-concept layout with a bright living room, dining area, and kitchen - all with durable laminate flooring. The kitchen offers ample PVC cabinetry, a convenient breakfast bar, and access to the fenced backyard through sliding patio doors. A ceramic-tiled entryway and a 2-piece powder room complete the main level. Upstairs, you'll find a spacious primary bedroom with a walk-in closet and a full ensuite bath, along with two additional well-sized bedrooms and a second full bathroom. The basement includes a laundry area and plenty of storage space. Conveniently located close to schools, public transit, restaurants, shopping, parks, and more - this home offers both comfort and convenience! Book your showing today! (id:58456)
Keller Williams Integrity Realty
133 Scout Street
Ottawa, Ontario
***AVAILABLE JULY 1ST****BASEMENT UNFINISHED****Your opportunity to reside in the sought out and conveniently situated neighbourhood of Central Park! This rare and spacious 3 BED + DEN/FAMILY, 3 BATH home offers natural light throughout with an open concept kitchen overlooking the dining, (Hardwood floor on - main level, stairwell to the second level, 2nd level hallway) laminate floors in the bedrooms, functional Primary bedroom w/ ensuite & walk-in closet, 2nd full bath on the 2nd level, and a Family room with Gas fire-place for all those get togethers! Enjoy walking, biking, access to the park or shopping as this abode is minutes from many amenities! (id:58456)
Right At Home Realty
413 - 250 Lett Street
Ottawa, Ontario
Welcome to the epitome of city living. A one-of-a-kind downtown condo - where city sophistication meets the freedom of the outdoors. Set in the eco-conscious community of LeBreton Flats, this location is a dream for outdoor enthusiasts. With an expansive network of scenic trails & lush parks it's perfect for walkers, runners, cyclists & four-legged friends. Enter into the freshly painted, bright and spacious corner condo highlighting effortless flow, designed for entertaining & elevated everyday living. The entry way built-in makes it easy to stay organized, so you can enjoy life without the clutter and enjoy every moment. Timeless oak hardwood leads you to the stylish kitchen, featuring full-height cabinetry & granite countertops with breakfast bar, the perfect space for both cooking & conversation. A dedicated dining room offers a unique sense of home, setting it apart from average standard condo living. Wake up to breathtaking endless views in your primary bedroom where each morning is greeted with inspiring vistas. A 3-piece ensuite with soaker tub awaits in your personal retreat, the perfect way to end your day in style. Expansive floor-to-ceiling windows grace both the living room & 2nd bedroom. Enjoy your private balcony offering unobstructed west-facing views of the Ottawa River, Gatineau hills, & witness million-dollar sunsets that stretch across the skyline. A 2nd full bath, in-unit laundry, 1 underground parking space & dedicated storage locker ensure you can embrace every moment the city has to offer. When the weather isn't on your side, take advantage of the building's recreational facilities, including indoor saltwater pool & gym. Enjoy the show-stopping roof top deck and experience iconic festivals like Blues Fest, Canada Day fireworks, or simply take in panoramic city views that never get old. Welcome to a lifestyle that's always in motion! For the movers, the shakers & the dreamers, this home is your front-row seat to the best the city has to offer. (id:58456)
Real Broker Ontario Ltd.
00 Robertson Line E
Mcnab/braeside, Ontario
Newly severed approx 2.5 acre lot in a quiet area. Mostly cleared and flat . Lots of great areas to build. (id:58456)
RE/MAX Hallmark Realty Group
102 Charles Holden Avenue
Merrickville-Wolford, Ontario
Located in Merrickville Estates this exceptional bungalow has a finished walkout basement and sits on a 2.2 acre treed lot. The property has low maintenance landscaping including an interlock entrance walkway and perennial gardens. On the main floor you will find a bright layout with 3 bedrooms, a large dining area and living room along with a large entrance foyer. The kitchen and eating area lead to a rear deck overlooking the private backyard. The primary bedroom includes a walk-in closet and ensuite bath. A large mudroom area includes access to a partial bath, laundry facilities and two car garage. The lower level includes two more large bedrooms along with room for an office area and a large storage area. The basement has roughed in plumbing for an additional bathroom. Merrickville Estates offers fully paved and well-maintained roads, excellent cellular reception, along with natural gas, underground electrical and Bell Fibe services. Check out the photos and video tour. (id:58456)
Details Realty Inc.
989 Connaught Avenue
Ottawa, Ontario
DOUBLE GARAGE BUNGALOW. RARE MAIN-LEVEL PRIMARY ENSUITE. NO REAR NEIGHBOURS. BACKING ONTO CONNAUGHT PARK. SOON TO COMPLETE A MAJOR REVITALIZATION. Charming brick bungalow situated on a spacious 66' x 100' lot in Queensway Terrace North. The main floor is designed for comfort and effortless entertaining. The spacious living room has rich hardwood flooring, a large bay window that floods the space with natural light, and a cozy wood-burning fireplace. The dining area features ceramic tile flooring and seamlessly connects to the open kitchen. With extensive cabinetry, stainless steel appliances, a large eat-in breakfast bar, and plenty of prep space, the kitchen is ideal for everyday meals and gatherings. The sprawling primary suite, located off the kitchen, features a private ensuite, direct access to the backyard, and a charming brick feature wall. Two well-sized bedrooms and a second full bathroom with a stand-up shower offer flexibility for families and guests. The finished lower level expands your living space with a recreation room, and a separate hobby room with vintage checkerboard flooring and wood-paneled walls adds extra versatility. Step outside to enjoy the backyard, complete with a level grassy area backing onto the Pinecrest Creek pathway and Connaught Park. The property is further enhanced by a two-car attached garage and spacious driveway with parking for four more vehicles. Located in a quiet, family-friendly neighbourhood close to parks and schools such as Algonquin College and Severn Ave P.S., with easy access to transit, the future LRT, and Highway 417, this home is ideal for growing families or investors. This lot has the potential for higher-density development due to the two nearby LRT stations. Although currently zoned R1, recent provincial legislation (Bill 23) and R2 zoning further up the street indicate development potential with proper rezoning. Buyer to do their own due diligence. (id:58456)
Engel & Volkers Ottawa
1 - 164 Bentbrook Crescent
Ottawa, Ontario
Rarely offered corner end-unit townhouse with attached garage in a quiet, family-friendly neighborhood. This affordable and beautifully updated three-bedroom home offers extra privacy, added natural light, and a spacious feel throughout. Bright kitchen with updated tile backsplash and generous cabinet space, perfect for everyday cooking and casual entertaining. Open-concept dining and living area with large windows, ideal for family gatherings or cozy evenings. Convenient main-floor powder room with pedestal sink. Upstairs features a spacious primary bedroom filled with natural light, a fully renovated four-piece bathroom with spa-like finishes, and two versatile additional bedrooms, perfect for children, guests, or a home office. Finished basement with cozy wood-burning fireplace, ample storage, and flexible space for a rec room, gym, or office. Private, fully fenced backyard with mature hedges and a patio for outdoor relaxation. Low condo fees include snow removal, landscaping, exterior maintenance (walls, doors, windows, roof), caretaker services, property management, and building insurance. Peace of mind and easy living. Walking distance to shopping, parks, schools, transit, and quick access to the highway. Perfect turnkey opportunity for first-time buyers or anyone seeking a low-maintenance lifestyle. Do not miss this rare opportunity book your private showing today. (id:58456)
RE/MAX Hallmark Realty Group
297 John Aselford Driveway Drive
Ottawa, Ontario
Welcome to 297 John Aselford Driveway, an extraordinary opportunity to own a truly special estate property in prestigious Saddlebrooke Estates, just 14 minutes from Kanata's Innovation Drive. Set on ~19.6 acres of breathtaking natural beauty, this once-in-a-lifetime property features approximately 4.5 acres of picturesque ponds and streams, seamlessly woven into a landscape of rolling hills, mature trees, and untouched wilderness. Scenic pathways meander throughout the grounds, crossing charming bridges over water and offering the perfect setting to enjoy a quiet, private oasis. Surrounded by conservation land and accessed by a public road, the property offers an unparalleled sense of tranquility and connection to nature. Designed with vision and expertise, this custom-built stone and glass residence is a true architectural masterpiece blending seamlessly with its surroundings. The home was thoughtfully positioned to maximize solar exposure and frame sweeping views of the ponds and forests. Inside, soaring ceilings, expansive windows, and natural elements create an atmosphere of calm, light, and serenity. This ~3,700+ sq. ft. all-stone bungalow features generous main-level living, a 15-foot fieldstone fireplace, a 30x30 rooftop deck, and a three-car garage. The intelligently designed layout offers exceptional multigenerational living potential, with expansive footprint and exceptionally high ceilings, the lower level presents extraordinary potential. Additional highlights include a fieldstone patio by the aerated pond, a charming log cabin built from original settler logs, and rustic outbuildings that expand the possibilities for outdoor enjoyment. Whether you're seeking a luxury retreat, family compound, or peaceful escape close to Kanata's high-tech core this rare offering combines land, lifestyle, and location in perfect harmony. 48 Hours irrevocable on all offers. PLEASE ABSOLUTELY NO ENTRY TO THE PROPERTY WITHOUT OF AN APPOINTMENT. (id:58456)
Royal LePage Team Realty
B - 21 Parkside Crescent
Ottawa, Ontario
** Freshly Renovated 3-Bed Lower Level Apartment with Water Included! Welcome to your new home! This bright and beautifully renovated 3 bedroom, 2 bathroom lower-level apartment is located in a detached bungalow in a prime west-end Ottawa location just minutes from Algonquin College, Baseline Station, shopping, restaurants, and recreation. 3 spacious bedrooms perfect for student, roommates, a family, or a home office, 2 modern bathrooms updated and sparkling clean. Bright white kitchen with stunning quartz counter tops and ample cabinetry. In-suite laundry- no shared facilities or coin laundry hassle. Large windows flood the space with natural light. Private entrance-enjoy the privacy of your own space. Located in a quiet, established neighbourhood Water included! Unbeatable location: Steps to Baseline Station and major bus routes. Walking distance to Algonquin College. Close to College Square, grocery stores, and dining. Easy access to parks, recreation centres, and bike paths. Available Immediately! Don't miss this fantastic opportunity to live in comfort and convenience. Ideal for students, professionals, or families! Option to furnish. **Contact us today to schedule a viewing!** (id:58456)
Exit Realty Matrix
A - 21 Parkside Crescent
Ottawa, Ontario
** Freshly Renovated 3-Bed Main Level Apartment.Welcome to your new home! Water included! This bright and beautifully renovated 3 bedroom, 1 bathroom main-level apartment is located in a detached bungalow in a prime west-end Ottawa location just minutes from Algonquin College, Baseline Station, shopping, restaurants, and recreation. 3 spacious bedrooms perfect for roommates, a family, or a home office. 1 modern bathroom, updated and sparkling clean. Bright white kitchen with stunning quartz counter tops and ample cabinetry. In-suite laundry, no shared facilities or coin laundry hassle. Large windows flood the space with natural light. Dedicated dining room great for meals and entertaining. Private entrance - enjoy the privacy of your own space. Located in a quiet, established neighbourhood. Unbeatable location: Steps to Baseline Station and major bus routes. Walking distance to Algonquin College. Close to College Square, grocery stores, and dining. Easy access to parks, recreation centres, and bike paths. Available: Immediately! Don't miss this fantastic opportunity to live in comfort and convenience. Ideal for students, professionals, or families! Option to have it furnished. Contact us today to schedule a viewing! (id:58456)
Exit Realty Matrix
231 Perth Street
Brockville, Ontario
PRICED TO SELL Rare Brick Semi in Prime Brockville! 3-Bed | 1-Bath | FREEHOLD | Move-In Ready | Under $340K First-time buyers, investors & downsizer's this is the opportunity you've been waiting for! This solid, all-brick freehold semi in one of Brockville's most walkable and established neighbourhoods has just been updated and priced to MOVE. 2025 RENOVATIONS: Brand new roof shingles Modern waterproof vinyl flooring throughout main level Fresh, neutral paint clean, bright, move-in ready Fully renovated 4-piece bathroom Bright, functional layout with a large living space and eat-in kitchen that opens directly to a private backyard perfect for BBQs, kids, or pets. Upstairs: 3 generous bedrooms Basement: Rec room, home office, gym, or future rental potential. Dedicated laundry + tons of storage. Location, Location! Walk to schools, transit, shops, and parks. Family-friendly street in a high-demand neighbourhood. Why Rent When You Can Own? With rising rents and limited inventory, this is the affordable, long-term value you've been looking for. Book your showing today before its gone.This is one of the best freehold buys in Brockville and it wont last at this price! 24-hour irrevocable on all offers, please. (id:58456)
Sutton Group - Ottawa Realty
7359 Marcella Drive
Ottawa, Ontario
Welcome to 7359 Marcella Drive, a private 2-acre retreat in Greely on a quiet no-through-traffic street. This lovely 5-bedroom, 3-bathroom home has seen over $120,000 in upgrades, including popcorn ceiling removal ($7,000), outdoor vinyl siding w/ upgraded urethane protectant, front door replacement ($10,000), garage finishes ($9,000), renovation of primary bathroom ($15,000) with approximately an additional ($69,450) in updates throughout. Open-concept main level features hardwood floors, large windows, gas fireplace, laundry & access to a wrap-around, partly screened-in deck. Kitchen includes white cabinetry, tiled floors, granite countertops, ample storage, & generous counter space for cooking & entertaining. Primary bedroom sits on right wing w/ ensuite, his/hers closets, while two additional bedrooms & full bathroom are on opposite side. A few steps down, walkout lower level offers family & games room w/ wall-to-wall windows, second gas fireplace, two eligible bedrooms, & a two-piece bathroom, where a tub or shower could easily be installed. Heated garage ($5000 HAWT DAWG Gas Heater for 2000 sq ft ) is a handy persons dream retreat with custom epoxy flooring ($3400). Improvements at every turn! Outside offers privacy surrounded by mature trees, no rear neighbors, firepit for evenings w/ friends. Located close to golf, walking paths, schools, & everyday amenities. "Privacy, Perfection, and Peace of Mind Where Refined Living Meets Tranquil Surroundings" ** This is a linked property.** (id:58456)
Engel & Volkers Ottawa
