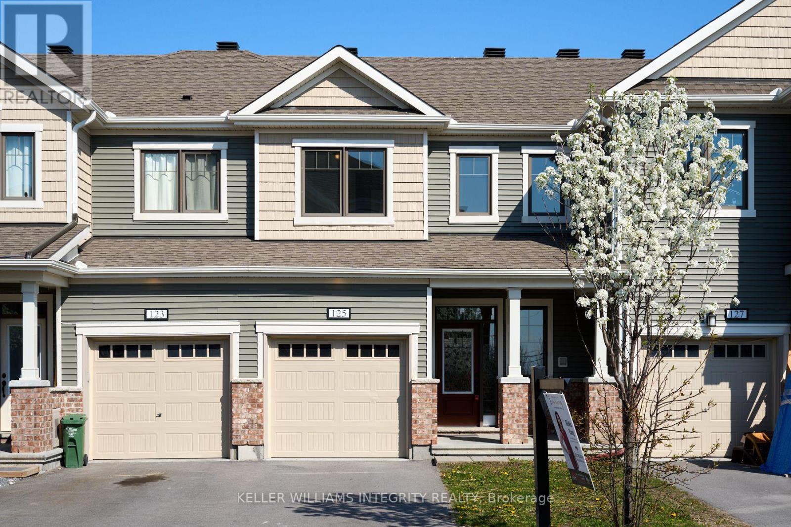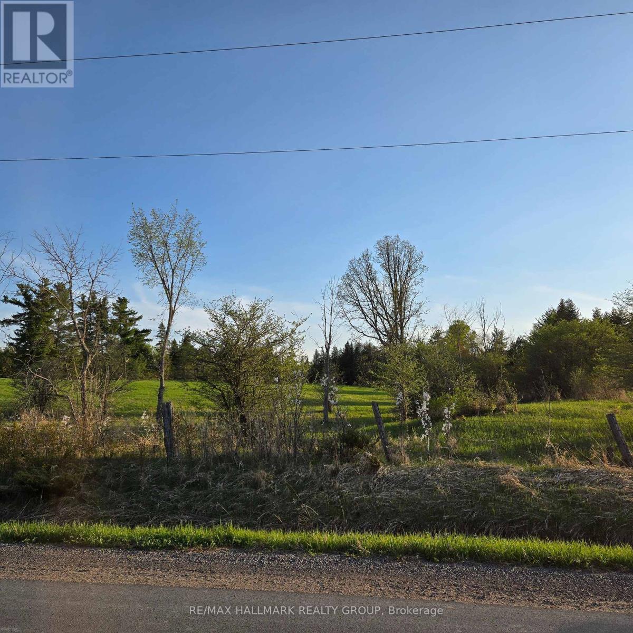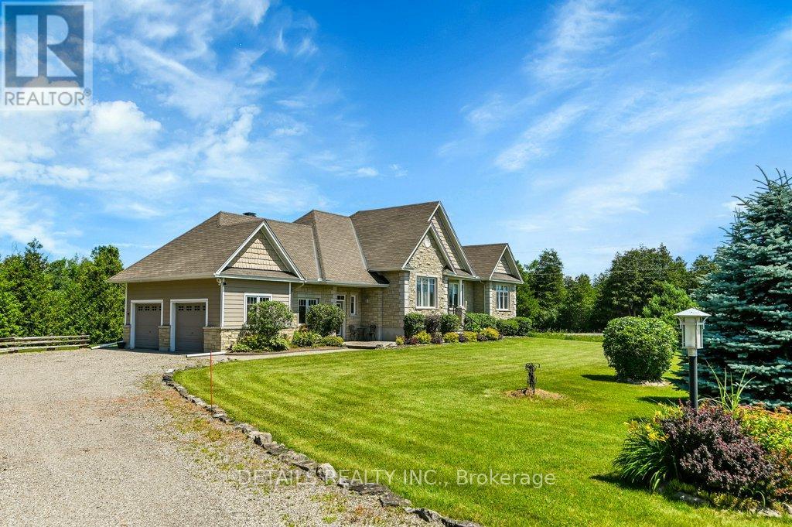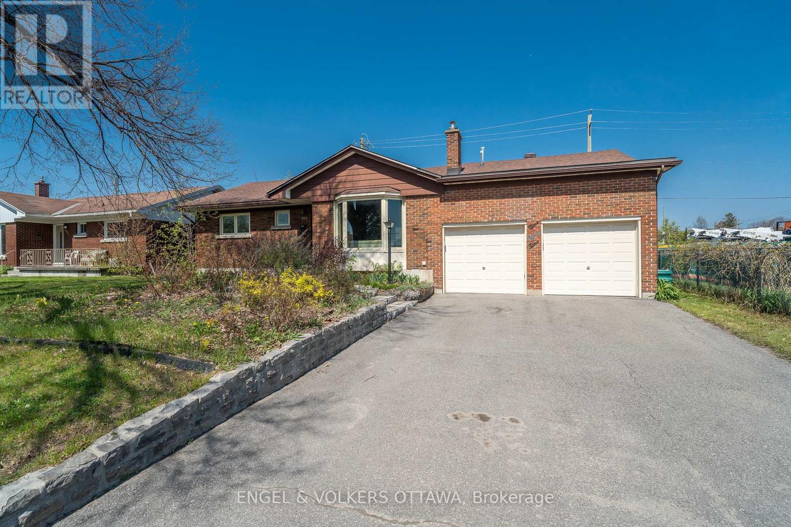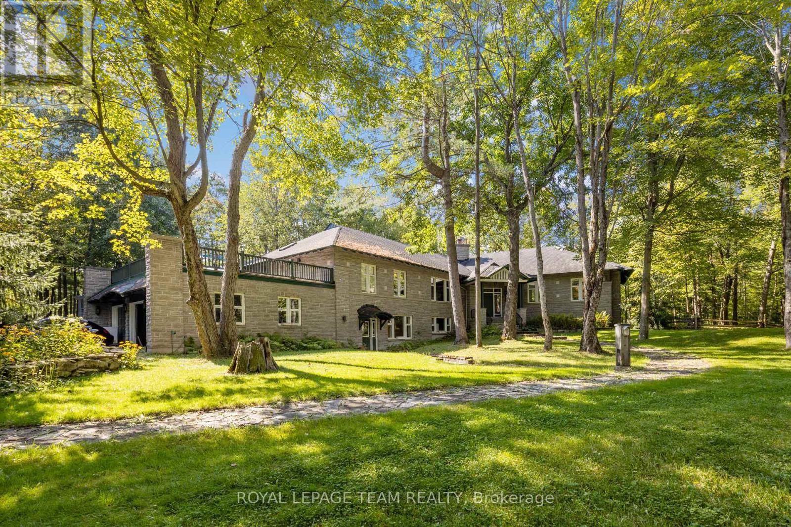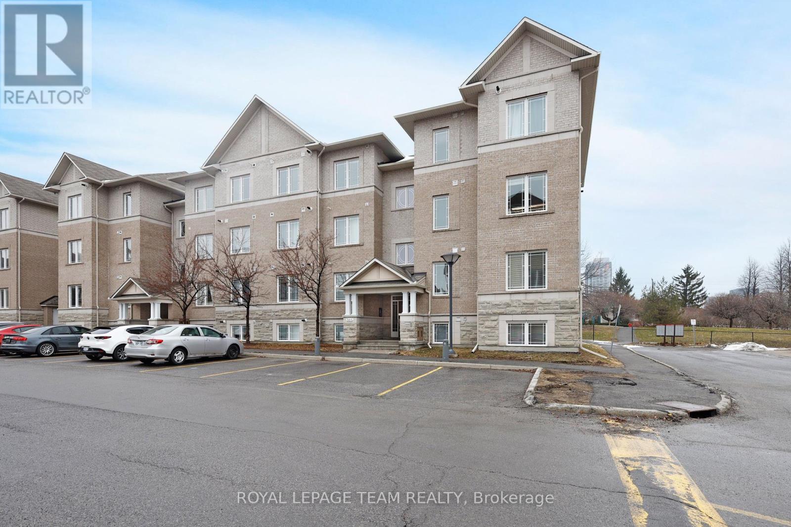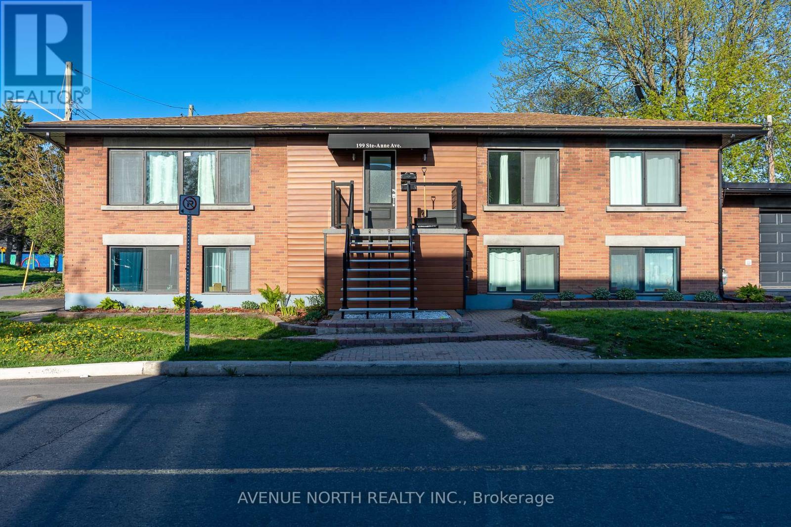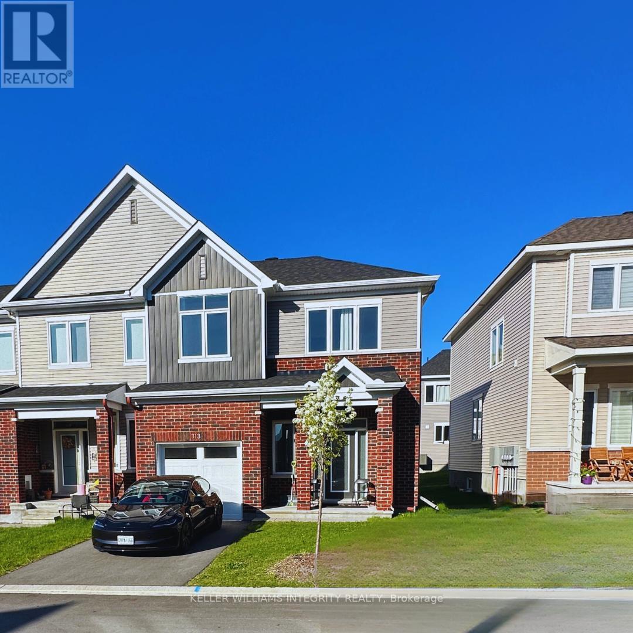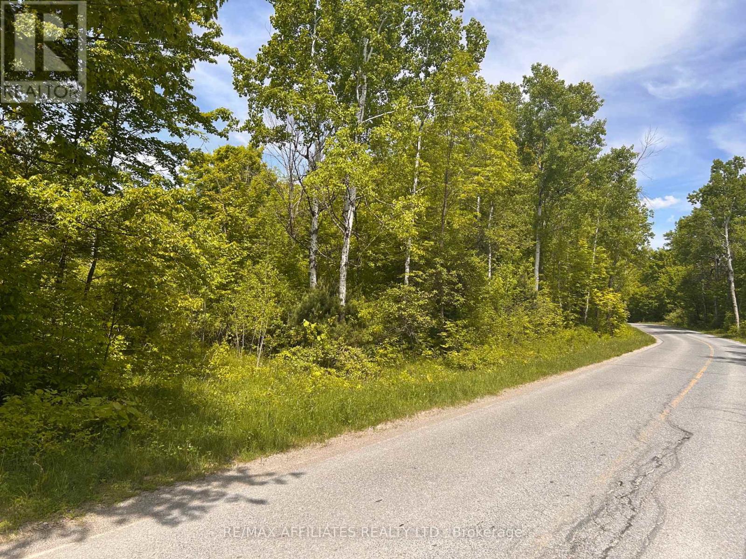Search Results
125 Pictou Crescent
Ottawa, Ontario
Move-In Ready! This 5-year-old home is located in the highly sought-after community of Kanata South. The main floor features an open-concept layout with a bright living room, dining area, and kitchen - all with durable laminate flooring. The kitchen offers ample PVC cabinetry, a convenient breakfast bar, and access to the fenced backyard through sliding patio doors. A ceramic-tiled entryway and a 2-piece powder room complete the main level. Upstairs, you'll find a spacious primary bedroom with a walk-in closet and a full ensuite bath, along with two additional well-sized bedrooms and a second full bathroom. The basement includes a laundry area and plenty of storage space. Conveniently located close to schools, public transit, restaurants, shopping, parks, and more - this home offers both comfort and convenience! Book your showing today! (id:58456)
Keller Williams Integrity Realty
133 Scout Street
Ottawa, Ontario
***AVAILABLE JULY 1ST****BASEMENT UNFINISHED****Your opportunity to reside in the sought out and conveniently situated neighbourhood of Central Park! This rare and spacious 3 BED + DEN/FAMILY, 3 BATH home offers natural light throughout with an open concept kitchen overlooking the dining, (Hardwood floor on - main level, stairwell to the second level, 2nd level hallway) laminate floors in the bedrooms, functional Primary bedroom w/ ensuite & walk-in closet, 2nd full bath on the 2nd level, and a Family room with Gas fire-place for all those get togethers! Enjoy walking, biking, access to the park or shopping as this abode is minutes from many amenities! (id:58456)
Right At Home Realty
413 - 250 Lett Street
Ottawa, Ontario
Welcome to the epitome of city living. A one-of-a-kind downtown condo - where city sophistication meets the freedom of the outdoors. Set in the eco-conscious community of LeBreton Flats, this location is a dream for outdoor enthusiasts. With an expansive network of scenic trails & lush parks it's perfect for walkers, runners, cyclists & four-legged friends. Enter into the freshly painted, bright and spacious corner condo highlighting effortless flow, designed for entertaining & elevated everyday living. The entry way built-in makes it easy to stay organized, so you can enjoy life without the clutter and enjoy every moment. Timeless oak hardwood leads you to the stylish kitchen, featuring full-height cabinetry & granite countertops with breakfast bar, the perfect space for both cooking & conversation. A dedicated dining room offers a unique sense of home, setting it apart from average standard condo living. Wake up to breathtaking endless views in your primary bedroom where each morning is greeted with inspiring vistas. A 3-piece ensuite with soaker tub awaits in your personal retreat, the perfect way to end your day in style. Expansive floor-to-ceiling windows grace both the living room & 2nd bedroom. Enjoy your private balcony offering unobstructed west-facing views of the Ottawa River, Gatineau hills, & witness million-dollar sunsets that stretch across the skyline. A 2nd full bath, in-unit laundry, 1 underground parking space & dedicated storage locker ensure you can embrace every moment the city has to offer. When the weather isn't on your side, take advantage of the building's recreational facilities, including indoor saltwater pool & gym. Enjoy the show-stopping roof top deck and experience iconic festivals like Blues Fest, Canada Day fireworks, or simply take in panoramic city views that never get old. Welcome to a lifestyle that's always in motion! For the movers, the shakers & the dreamers, this home is your front-row seat to the best the city has to offer. (id:58456)
Real Broker Ontario Ltd.
00 Robertson Line E
Mcnab/braeside, Ontario
Newly severed approx 2.5 acre lot in a quiet area. Mostly cleared and flat . Lots of great areas to build. (id:58456)
RE/MAX Hallmark Realty Group
102 Charles Holden Avenue
Merrickville-Wolford, Ontario
Located in Merrickville Estates this exceptional bungalow has a finished walkout basement and sits on a 2.2 acre treed lot. The property has low maintenance landscaping including an interlock entrance walkway and perennial gardens. On the main floor you will find a bright layout with 3 bedrooms, a large dining area and living room along with a large entrance foyer. The kitchen and eating area lead to a rear deck overlooking the private backyard. The primary bedroom includes a walk-in closet and ensuite bath. A large mudroom area includes access to a partial bath, laundry facilities and two car garage. The lower level includes two more large bedrooms along with room for an office area and a large storage area. The basement has roughed in plumbing for an additional bathroom. Merrickville Estates offers fully paved and well-maintained roads, excellent cellular reception, along with natural gas, underground electrical and Bell Fibe services. Check out the photos and video tour. (id:58456)
Details Realty Inc.
989 Connaught Avenue
Ottawa, Ontario
DOUBLE GARAGE BUNGALOW. RARE MAIN-LEVEL PRIMARY ENSUITE. NO REAR NEIGHBOURS. BACKING ONTO CONNAUGHT PARK. SOON TO COMPLETE A MAJOR REVITALIZATION. Charming brick bungalow situated on a spacious 66' x 100' lot in Queensway Terrace North. The main floor is designed for comfort and effortless entertaining. The spacious living room has rich hardwood flooring, a large bay window that floods the space with natural light, and a cozy wood-burning fireplace. The dining area features ceramic tile flooring and seamlessly connects to the open kitchen. With extensive cabinetry, stainless steel appliances, a large eat-in breakfast bar, and plenty of prep space, the kitchen is ideal for everyday meals and gatherings. The sprawling primary suite, located off the kitchen, features a private ensuite, direct access to the backyard, and a charming brick feature wall. Two well-sized bedrooms and a second full bathroom with a stand-up shower offer flexibility for families and guests. The finished lower level expands your living space with a recreation room, and a separate hobby room with vintage checkerboard flooring and wood-paneled walls adds extra versatility. Step outside to enjoy the backyard, complete with a level grassy area backing onto the Pinecrest Creek pathway and Connaught Park. The property is further enhanced by a two-car attached garage and spacious driveway with parking for four more vehicles. Located in a quiet, family-friendly neighbourhood close to parks and schools such as Algonquin College and Severn Ave P.S., with easy access to transit, the future LRT, and Highway 417, this home is ideal for growing families or investors. This lot has the potential for higher-density development due to the two nearby LRT stations. Although currently zoned R1, recent provincial legislation (Bill 23) and R2 zoning further up the street indicate development potential with proper rezoning. Buyer to do their own due diligence. (id:58456)
Engel & Volkers Ottawa
1 - 164 Bentbrook Crescent
Ottawa, Ontario
Rarely offered corner end-unit townhouse with attached garage in a quiet, family-friendly neighborhood. This affordable and beautifully updated three-bedroom home offers extra privacy, added natural light, and a spacious feel throughout. Bright kitchen with updated tile backsplash and generous cabinet space, perfect for everyday cooking and casual entertaining. Open-concept dining and living area with large windows, ideal for family gatherings or cozy evenings. Convenient main-floor powder room with pedestal sink. Upstairs features a spacious primary bedroom filled with natural light, a fully renovated four-piece bathroom with spa-like finishes, and two versatile additional bedrooms, perfect for children, guests, or a home office. Finished basement with cozy wood-burning fireplace, ample storage, and flexible space for a rec room, gym, or office. Private, fully fenced backyard with mature hedges and a patio for outdoor relaxation. Low condo fees include snow removal, landscaping, exterior maintenance (walls, doors, windows, roof), caretaker services, property management, and building insurance. Peace of mind and easy living. Walking distance to shopping, parks, schools, transit, and quick access to the highway. Perfect turnkey opportunity for first-time buyers or anyone seeking a low-maintenance lifestyle. Do not miss this rare opportunity book your private showing today. (id:58456)
RE/MAX Hallmark Realty Group
297 John Aselford Driveway Drive
Ottawa, Ontario
Welcome to 297 John Aselford Driveway, an extraordinary opportunity to own a truly special estate property in prestigious Saddlebrooke Estates, just 14 minutes from Kanata's Innovation Drive. Set on ~19.6 acres of breathtaking natural beauty, this once-in-a-lifetime property features approximately 4.5 acres of picturesque ponds and streams, seamlessly woven into a landscape of rolling hills, mature trees, and untouched wilderness. Scenic pathways meander throughout the grounds, crossing charming bridges over water and offering the perfect setting to enjoy a quiet, private oasis. Surrounded by conservation land and accessed by a public road, the property offers an unparalleled sense of tranquility and connection to nature. Designed with vision and expertise, this custom-built stone and glass residence is a true architectural masterpiece blending seamlessly with its surroundings. The home was thoughtfully positioned to maximize solar exposure and frame sweeping views of the ponds and forests. Inside, soaring ceilings, expansive windows, and natural elements create an atmosphere of calm, light, and serenity. This ~3,700+ sq. ft. all-stone bungalow features generous main-level living, a 15-foot fieldstone fireplace, a 30x30 rooftop deck, and a three-car garage. The intelligently designed layout offers exceptional multigenerational living potential, with expansive footprint and exceptionally high ceilings, the lower level presents extraordinary potential. Additional highlights include a fieldstone patio by the aerated pond, a charming log cabin built from original settler logs, and rustic outbuildings that expand the possibilities for outdoor enjoyment. Whether you're seeking a luxury retreat, family compound, or peaceful escape close to Kanata's high-tech core this rare offering combines land, lifestyle, and location in perfect harmony. 48 Hours irrevocable on all offers. PLEASE ABSOLUTELY NO ENTRY TO THE PROPERTY WITHOUT OF AN APPOINTMENT. (id:58456)
Royal LePage Team Realty
B - 21 Parkside Crescent
Ottawa, Ontario
** Freshly Renovated 3-Bed Lower Level Apartment with Water Included! Welcome to your new home! This bright and beautifully renovated 3 bedroom, 2 bathroom lower-level apartment is located in a detached bungalow in a prime west-end Ottawa location just minutes from Algonquin College, Baseline Station, shopping, restaurants, and recreation. 3 spacious bedrooms perfect for student, roommates, a family, or a home office, 2 modern bathrooms updated and sparkling clean. Bright white kitchen with stunning quartz counter tops and ample cabinetry. In-suite laundry- no shared facilities or coin laundry hassle. Large windows flood the space with natural light. Private entrance-enjoy the privacy of your own space. Located in a quiet, established neighbourhood Water included! Unbeatable location: Steps to Baseline Station and major bus routes. Walking distance to Algonquin College. Close to College Square, grocery stores, and dining. Easy access to parks, recreation centres, and bike paths. Available Immediately! Don't miss this fantastic opportunity to live in comfort and convenience. Ideal for students, professionals, or families! Option to furnish. **Contact us today to schedule a viewing!** (id:58456)
Exit Realty Matrix
A - 21 Parkside Crescent
Ottawa, Ontario
** Freshly Renovated 3-Bed Main Level Apartment.Welcome to your new home! Water included! This bright and beautifully renovated 3 bedroom, 1 bathroom main-level apartment is located in a detached bungalow in a prime west-end Ottawa location just minutes from Algonquin College, Baseline Station, shopping, restaurants, and recreation. 3 spacious bedrooms perfect for roommates, a family, or a home office. 1 modern bathroom, updated and sparkling clean. Bright white kitchen with stunning quartz counter tops and ample cabinetry. In-suite laundry, no shared facilities or coin laundry hassle. Large windows flood the space with natural light. Dedicated dining room great for meals and entertaining. Private entrance - enjoy the privacy of your own space. Located in a quiet, established neighbourhood. Unbeatable location: Steps to Baseline Station and major bus routes. Walking distance to Algonquin College. Close to College Square, grocery stores, and dining. Easy access to parks, recreation centres, and bike paths. Available: Immediately! Don't miss this fantastic opportunity to live in comfort and convenience. Ideal for students, professionals, or families! Option to have it furnished. Contact us today to schedule a viewing! (id:58456)
Exit Realty Matrix
231 Perth Street
Brockville, Ontario
PRICED TO SELL Rare Brick Semi in Prime Brockville! 3-Bed | 1-Bath | FREEHOLD | Move-In Ready | Under $340K First-time buyers, investors & downsizer's this is the opportunity you've been waiting for! This solid, all-brick freehold semi in one of Brockville's most walkable and established neighbourhoods has just been updated and priced to MOVE. 2025 RENOVATIONS: Brand new roof shingles Modern waterproof vinyl flooring throughout main level Fresh, neutral paint clean, bright, move-in ready Fully renovated 4-piece bathroom Bright, functional layout with a large living space and eat-in kitchen that opens directly to a private backyard perfect for BBQs, kids, or pets. Upstairs: 3 generous bedrooms Basement: Rec room, home office, gym, or future rental potential. Dedicated laundry + tons of storage. Location, Location! Walk to schools, transit, shops, and parks. Family-friendly street in a high-demand neighbourhood. Why Rent When You Can Own? With rising rents and limited inventory, this is the affordable, long-term value you've been looking for. Book your showing today before its gone.This is one of the best freehold buys in Brockville and it wont last at this price! 24-hour irrevocable on all offers, please. (id:58456)
Sutton Group - Ottawa Realty
7359 Marcella Drive
Ottawa, Ontario
Welcome to 7359 Marcella Drive, a private 2-acre retreat in Greely on a quiet no-through-traffic street. This lovely 5-bedroom, 3-bathroom home has seen over $120,000 in upgrades, including popcorn ceiling removal ($7,000), outdoor vinyl siding w/ upgraded urethane protectant, front door replacement ($10,000), garage finishes ($9,000), renovation of primary bathroom ($15,000) with approximately an additional ($69,450) in updates throughout. Open-concept main level features hardwood floors, large windows, gas fireplace, laundry & access to a wrap-around, partly screened-in deck. Kitchen includes white cabinetry, tiled floors, granite countertops, ample storage, & generous counter space for cooking & entertaining. Primary bedroom sits on right wing w/ ensuite, his/hers closets, while two additional bedrooms & full bathroom are on opposite side. A few steps down, walkout lower level offers family & games room w/ wall-to-wall windows, second gas fireplace, two eligible bedrooms, & a two-piece bathroom, where a tub or shower could easily be installed. Heated garage ($5000 HAWT DAWG Gas Heater for 2000 sq ft ) is a handy persons dream retreat with custom epoxy flooring ($3400). Improvements at every turn! Outside offers privacy surrounded by mature trees, no rear neighbors, firepit for evenings w/ friends. Located close to golf, walking paths, schools, & everyday amenities. "Privacy, Perfection, and Peace of Mind Where Refined Living Meets Tranquil Surroundings" ** This is a linked property.** (id:58456)
Engel & Volkers Ottawa
4 - 385 Paseo Private
Ottawa, Ontario
Charming & Rarely Offered Unit in the Heart of Centrepointe. Discover this beautifully maintained unit, offering 2 bedrooms plus a versatile den/home office, 1.5 bathrooms, and a designated parking space conveniently located right in front of the building. Step inside to find rich hardwood floors and an open concept kitchen with additional cabinetry and spacious living/dining space. The living room is enhanced by an elegant coffered ceiling and a gorgeous fireplace, creating a warm and inviting space. Large windows and a glass patio door flood the room with natural light, leading you to a private balcony with serene views of Centrepointe Parka perfect spot to unwind. The primary and secondary bedrooms are generously sized, each offering large windows and abundant natural light. A well-appointed 4-piece bathroom adds to the homes appeal.RARE ACCESSIBILITY FEATURES: Located on the second floor, this unit offers a rear accessibility ramp and a chair lift from the main floor to the second level, providing added convenience and inclusivity. This turn-key, gently lived-in home is pet-free and smoke-free, and comes equipped with a security system. Ideally situated in a central location, it offers easy access to bike paths, OC Transpo, and the upcoming Light Rail Transit (LRT). You'll also find pubs, schools, shopping, and the hospital just steps away, with convenient access to both the Queensway (Highway 417) and Highway 416. Additional highlights include low condo fees of $271.72/month , ample visitor parking, and a prime location within walking distance to parks, transit, City Hall, and the public library.This is a unique opportunity to own in one of Centrepointe's most desirable communities, don't miss out! (id:58456)
Royal LePage Team Realty
447 Roger Road
Ottawa, Ontario
Prime Alta Vista location on a street with multi million dollar homes. Sprawling bungalow with ~2,000 sq ft on the ground level, plus a huge mostly unfinished basement. Spacious kitchen and eating area at the back of the house - opens to a covered and the back yard. Living room at the front of the house. Dining room - or home office - next to the front door. "L" shaped layout has separated bedroom wing features 4 well sized bedrooms. Primary bedroom has a full ensuite. The basement is HUGE with appr. 7.5' height. Double car garage plus laneway for 4 cars. Tremendous potential with very little layout change. 72 hours notice, Mon - Fri after 3 pm preferred for showings. Masks are required to enter home ! (id:58456)
RE/MAX Hallmark Realty Group
1608 Nolans Road
Montague, Ontario
Nestled on a 1.8 acre landscaped lot, this stunning home built by Seahawk Homes in 2020, offers a perfect blend of luxury and comfort. Backed by a 10-year manufacturer warranty, this residence showcases wide plank hardwood flooring throughout the main floor and a chefs kitchen with gas range, double ovens, and quartz counters. The main floor office/bedroom opens to a large deck, ideal for a hot tub, while the primary bedroom features a spa-inspired ensuite with a standalone tub, separate shower, and heated floors. The lower level, with its 8 ft+ ceilings, features rec room wood-burning fireplace, perfect for winter evenings, and also a media room plus two more bedrooms. Adding even more value, a second house with its own driveway awaits renovation and offers income/severance potential. You also have garden and chicken coops for hobby farming. This exceptional property is just 8 minutes to Juniper Fairways, 9 minutes to Smiths Falls, and under an hour to downtown Ottawa. (id:58456)
Coldwell Banker First Ottawa Realty
104 Deerwood Drive
Ottawa, Ontario
Positioned within the exclusive Deerwood Estates development and completely hidden from the road, this large, stunning two-storey SMART HOME offers a rare combination of luxury, privacy, and energy efficiency on 3.56 beautifully landscaped acres. Surrounded by mature trees and designed for both comfort and elegance, the home welcomes you with a classic centre-hall floorplan, soaring ceilings, and rich hardwood flooring on each level. The heart of the home, is a chefs kitchen featuring a premium Blue Star gas range , exotic quartzite countertops and generous dining area, complemented by a spacious family room with a cozy brick-surround wood-burning fireplace, perfect for gathering with friends and family. The three-season room provides a peaceful space to unwind while taking in views of the gardens and local wildlife. On the second level, the primary bedroom is a serene retreat with a private balcony framed by sleek glass panels. For additional space, follow the wood staircase from the second storey to a spacious loft, great for guests or an office away fo it all. This property is ideal for modern living, with smart locks, doorbells and cameras, a geothermal heating system offering year-round efficiency, Microfit solar panels that generate passive income, and a Kohler whole-home generator installed in 2023 for peace of mind. The attached two-car garage includes a Stage 2 EV charger, while the exterior features timeless cedar siding and a long, romantic lighted private driveway with abundant parking. Additional features include a hardwood staircase, a well-appointed mudroom, washer and dryer units on both levels, and thoughtfully designed bathrooms throughout. . Outdoors, the landscaped grounds include apple trees, a fenced area for dogs, and a charming custom-built chicken coop styled to match the house, playfully dubbed "the chicken mansion". Offering complete privacy with easy access to Kanata, this home is more than just a residence; its a lifestyle sanctuary. (id:58456)
Bennett Property Shop Realty
2604 - 195 Besserer Street
Ottawa, Ontario
Step into the heart of downtown Ottawa and experience urban living at its finest! Welcome to this charming 1-bedroom, 1-bath condo, MOVE-IN-READY, complete with an owned underground parking spot and locker. Imagine starting your mornings on a private balcony, sipping coffee while soaking in the vibrant panoramic view of the cityscape. This unit is designed for convenience and comfort, offering the perfect space for urban enthusiasts who thrive on the energy of downtown living and seeking a modern lifestyle. With an open-concept layout, ample natural light floods every corner, creating a welcoming and spacious feel. Located within walking distance to Parliament Hill, the Rideau Centre, ByWard Market, the University of Ottawa, and the LRT station, this condo offers unparalleled access to Ottawa's best. Stroll along the Ottawa River, explore local cafes, or enjoy the cultural and historical gems just minutes from your doorsteps. Live in one of the city's most iconic buildings, offering premium amenities that include a gym, swimming pool, sauna, party room, and 24-hour concierge. With everything you need just a short walk away, this is more than a homeit's a lifestyle. Don't miss the opportunity to make this coveted unit your own! Vacant and easy to view! (id:58456)
Keller Williams Integrity Realty
2 - 199 Ste Anne Street
Ottawa, Ontario
Fully renovated lower level unit, 2 bedrooms, 1 bathroom, situated on a peaceful street adjacent to a park. Pristine property with a spacious entrance with large ceramic tiles, a combined living and dining area with hardwood flooring, a window offering a view to the west. three piece bathroom with wave sink and double wide walk-in glass shower with vertical ceramic tile & linen. The Italian bistro-style kitchen with two-door stainless steel refrigerator, garage-style cabinets, a five-burner range with a convection oven, a fluted hood fan, a double window above the sink, a glass accent cabinet, and ceramic tiles. The bedroom feature oversized windows, wide plank flooring, flat ceilings, closets, and LED lighting. Rent includes parking, gas, water, heating and central air. Shared laundry on-site. (id:58456)
Avenue North Realty Inc.
1302 Country Lane
North Dundas, Ontario
Welcome to Cloverdale Estates A Family-Oriented Community Youll Love to Call Home! We are proud to present this spacious raised bungalow, offering over 2,440 sq ft of beautifully finished living space on a private lot with no rear neighbours. Step into the roomy and welcoming foyer, and youll immediately appreciate the open-concept main level, featuring vaulted ceilings and gleaming hardwood floors throughout. The chefs kitchen is the heart of the home, boasting a gas stove, quartz countertops, and a central island perfect for entertaining. The main floor includes three generous bedrooms, including a luxurious primary suite with a custom-designed ensuite bath. The extended great room offers added comfort and space, while the covered porch provides a cozy retreat year-round. Downstairs, the fully finished lower level features beautiful laminate flooring, a spacious recreation room, laundry area, and a large fourth bedroom perfect for guests, teens, or a home office. A charming play niche offers a delightful hideaway for little ones. This home is currently enjoyed by a growing family who love the convenience of living right beside the park. The Cloverdale Estates community offers paved biking and hiking trails, a playground, and a golf course just around the corner. (id:58456)
Royal LePage Team Realty
56 - 820 Cahill Drive W
Ottawa, Ontario
Welcome home to unit 56 at 820 Cahill Drive West. Backs onto park! This well maintained 3-bedroom and 2-bathroom townhome condo is ideally located in desirable Hunt Club. Just minutes from the airport, public transit at your doorstep including the South Keys O-Train, shopping, restaurants, and entertainment along Bank Street and Hunt Club Road, with a quick commute to downtown. Walk-in to a spacious foyer with ceramic tile flooring. Enjoy your updated eat-in kitchen with lots of prep and storage space, white cabinets, granite countertops & pots and pans drawers. The kitchen flows seamlessly into the dining room and living room. Living room has elegant crown moulding and patio door to backyard. A convenient 2-piece bathroom completes the main floor. Upstairs, you'll find three generously sized bedrooms (primary suite spans the whole back of the home) and a full bathroom, filled with natural light. The finished basement offers a versatile rec room, ideal for playroom or family room and a utility/laundry room with plenty of storage space. Enjoy the fully fenced, low-maintenance backyard with no rear neighbours complete with interlock patio. Residents have access to great amenities including an outdoor pool and community centre. New flooring upstairs and in basement recreation room (2021). Owned hot water tank (2024). Assigned parking A-23. (id:58456)
Royal LePage Performance Realty
313 Canadensis Lane
Ottawa, Ontario
Welcome to 313 Canadensis Lane, a beautifully upgraded 2023-built end unit townhome in the desirable Half Moon Bay community of Barrhaven. Flooded with natural light, this bright and spacious 3-bedroom, 3.5-bath home offers 2,078 sqft of living space, enhanced by lots of windows throughout that fill the home with sunshine all day long. The main floor showcases a sun-filled open-concept layout with hardwood flooring, a spacious dining area, and a highly upgraded chefs centre kitchen complete with quartz countertops, an upgraded chimney hood fan, stylish backsplash, stainless steel appliances, and ample cabinetry. Upstairs, you'll find three generously sized bedrooms; the primary bedroom features a walk-in closet and 4-piece ensuite, while the two additional bedrooms offer west-facing views for beautiful afternoon sun, one of which also includes a walk-in closet. The fully finished basement includes a large rec room and a 4-piece bathroom, perfect for added living space, entertainment, or a home office. Additional highlights include smooth ceilings throughout and a modern oak staircase with metal spindles. Ideally located near parks, top-rated schools, the Minto Rec Centre, Cineplex, Costco, Highway 416, and more. Available July 15, 2025. Tenant responsible for all utilities and tenant insurance. Dont miss the opportunity to live in this stunning home - book your showing today! (id:58456)
Keller Williams Integrity Realty
282 Wood Avenue
Smiths Falls, Ontario
Welcome to your dream bungalow at 282 Wood Avenue! This charming home is perfectly situated in a family-friendly neighbourhood, with fantastic schools and shopping near by, while the beautiful Cataraqui Trail is just a stone's throw away for outdoor adventures. Built by Mackie Homes in 2022, the Hemlock Gable Roof model boasts around 1,689 sq ft of sun-filled living space, showcasing quality craftsmanship and stylish finishes. Step inside and be greeted by an open, airy layout designed for modern living. You'll find three spacious bedrooms and two beautifully appointed bathrooms on the main floor, along with a handy attached two-car garage. The heart of the home is a stunning kitchen that features ample cabinetry, striking granite countertops, and a large central island, perfect for casual meals or gathering with friends. It flows seamlessly into the dining area and great room, complete with a cozy natural gas fireplace - a perfect spot to unwind or entertain. There's a dedicated family entrance and laundry room on the main floor for added convenience. The primary bedroom, secluded from the secondary bedrooms, is a true retreat with a walk-in closet and a luxurious 4-piece ensuite. Recent updates to the home include the partially finished basement which offers even more space with an additional bedroom, a den, a convenient bathroom, and a family room, plus a fully fenced yard (2024) for your pets and children. Welcome home! (id:58456)
RE/MAX Affiliates Realty Ltd.
3224 Foxhound Way
Ottawa, Ontario
Welcome to this bright and charming 3-bedroom, 3-bathroom Mattamy home, nestled on a quiet street in the heart of Barrhavens Half Moon Bay. Step into a warm and inviting main floor with rich hardwood floors and an open-concept layout. The kitchen features ample cupboard and counter space, a breakfast island, and seamless flow into the living and dining areas. Large windows flood the home with natural light, creating a bright and airy atmosphere throughout.Upstairs, the spacious primary bedroom boasts a walk-in closet and private 3-piece ensuite. Two additional bedrooms with cozy Berber carpeting and a second full bathroom complete the upper level.The fully finished basement offers a versatile bonus space perfect for relaxing, working from home, or family time. It also includes a dedicated laundry area and plenty of storage. Prime location near schools, parks, public transit, Barrhaven Marketplace, and the Minto Recreation Complex, this home is perfect for first-time buyers or anyone seeking a vibrant, family-friendly neighbourhood. (id:58456)
RE/MAX Hallmark Realty Group
00 Ebbs Bay Road
Drummond/north Elmsley, Ontario
Looking for a perfect place to build your home? Look no further. 1+ Acre Lot is located just 15 minutes from Carleton Place, and 20 minutes from Perth. This lovely rolling, nicely treed parcel is located on a paved road, just 5 mins off of Highway 7, with a mixture of deciduous and evergreen trees. Very close to popular Mississippi Lake, with a boat launch only 10 minutes away! Call today to book your private Tour. (id:58456)
RE/MAX Affiliates Realty Ltd.
