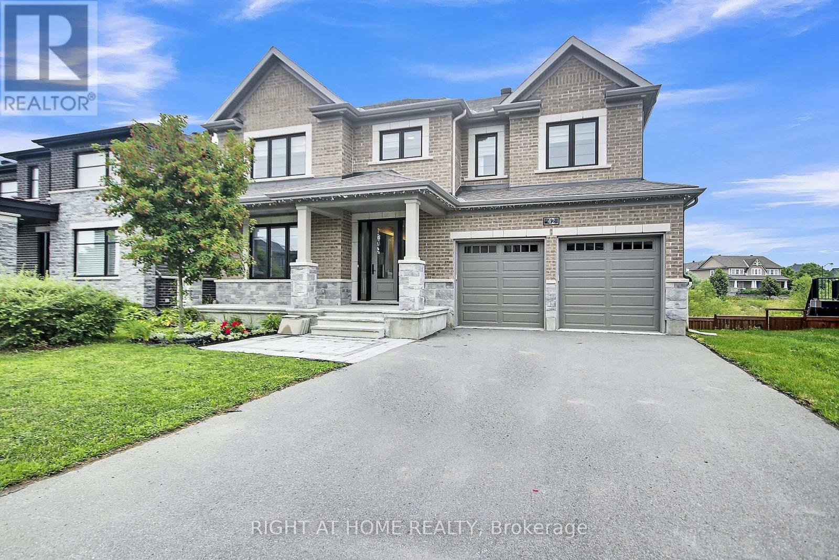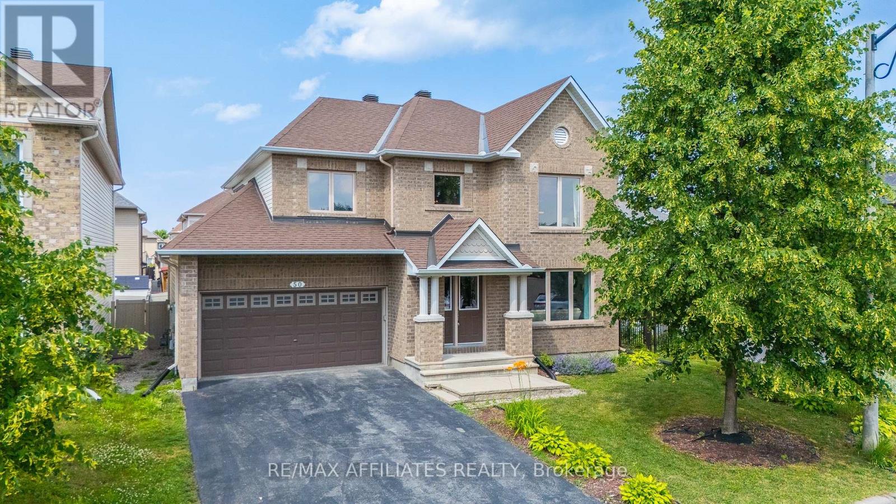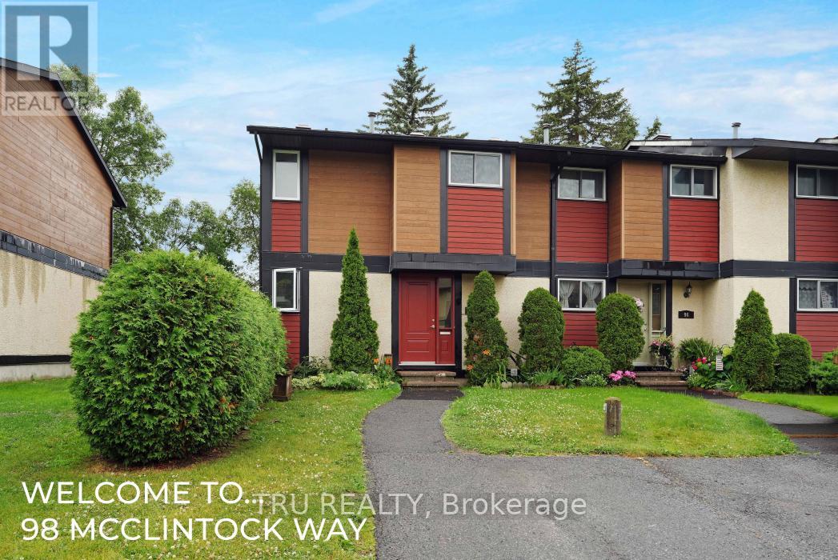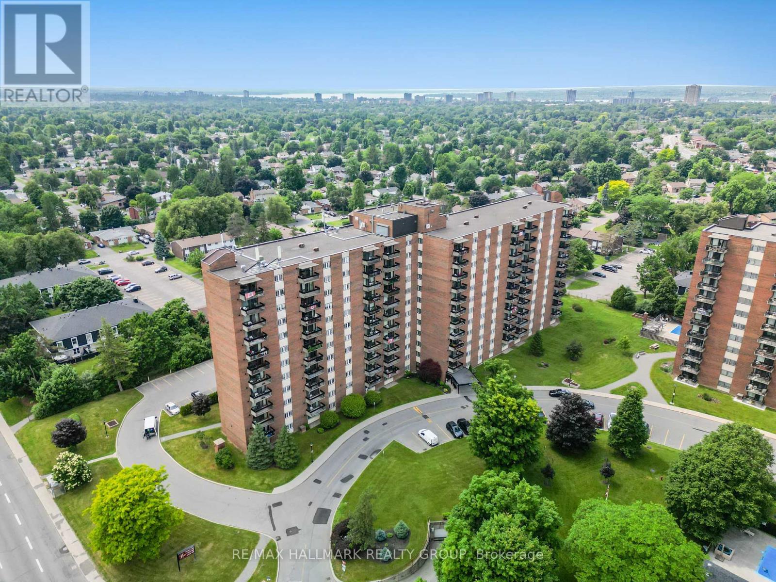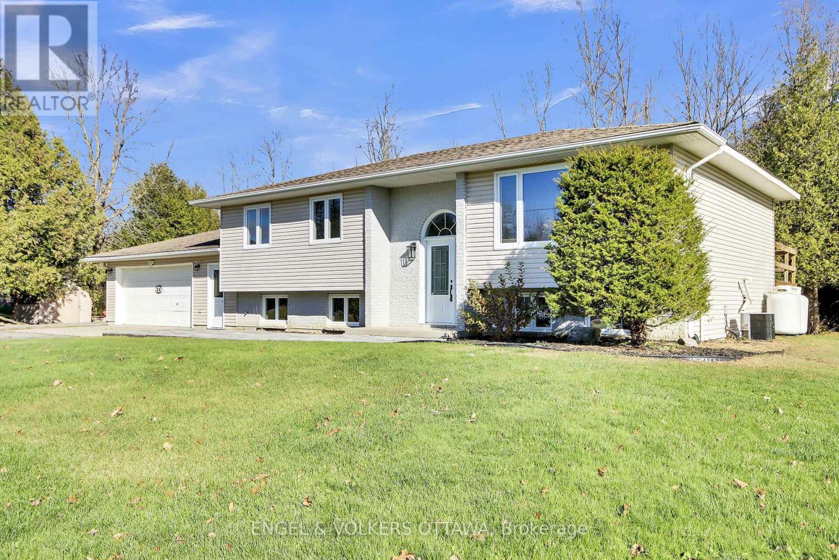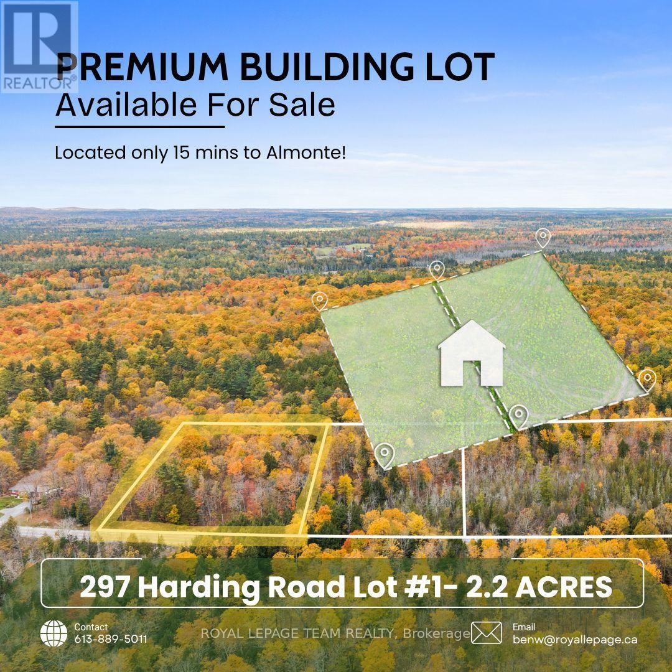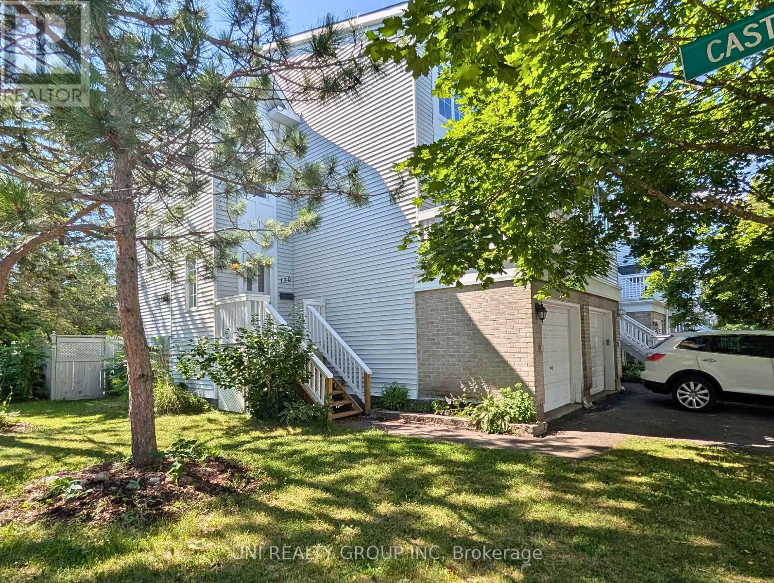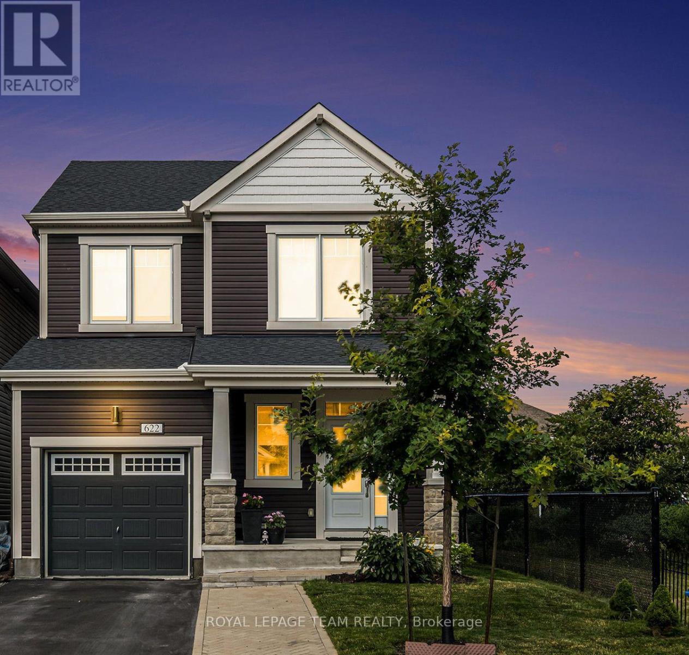Search Results
209 - 266 Lorry Greenberg Drive S
Ottawa, Ontario
Bright, clean, and move-in ready this charming condo offers practical living in a well-maintained space filled with natural light. The open living area features wood-style flooring and walkout access to a private balcony, perfect for morning coffee or fresh air relaxation. Enjoy a flexible layout with French doors leading into a the large bedroom. The galley-style kitchen provides efficient use of space with clean cabinetry and full appliance setup. Additional features include a stacked washer/dryer tucked neatly in the hallway and a neutral décor ready for personalization. Ideal for tenants seeking a low-maintenance lifestyle and includes one parking spot! (id:58456)
Ian Charlebois Real Estate & Mortgages Inc
42 Conch Way
Ottawa, Ontario
Welcome to this exceptional creek-backed multi-generational home in the highly sought-after Mahogany community! This extensively upgraded, move-in-ready property offers approximately 4,660 sq. ft. of finished living space, including 3,550 sq. ft. above grade and a fully finished 1,110 sq. ft. walk-out basement, all with full City and ESA permits. The main floor features 10-ft ceilings in the kitchen and family room, creating a bright, open layout. A formal living and dining room set the stage for entertaining, while the upgraded kitchen with high-end appliances, sleek cabinetry, and designer finishes is the heart of the home. Elegant wood trims and crown moldings add refined architectural detail throughout. Also on the main level, a versatile bedroom/office with a full bathroom is perfect for guests or multi-generational living. The hardwood staircase and large windows enhance the homes luxury feel. Upstairs, the primary suite offers a spa-inspired ensuite and generous closet space. A second bedroom has its own ensuite, while two additional bedrooms share a Jack & Jill bathroom, providing both privacy and convenience for families. The professionally finished walk-out basement features a spacious bedroom, full kitchen, and open-concept living area, ideal for extended family or guests. With direct backyard access and plenty of natural light, it seamlessly connects to the main home. Additional features include upgraded brickwork, lighting, and a 220V outlet for EV charging. Located in a thriving, master-planned community with top schools, highway access, and shopping, this home offers an exceptional lifestyle. (id:58456)
Right At Home Realty
50 Cormack Circle
Ottawa, Ontario
Welcome to 50 Cormack Circle a beautiful, sun-filled corner lot home nestled in a quiet, family-friendly neighborhood in Barrhaven. This spacious 4-bedroom home features a generous primary bedroom with a luxurious 5-piece ensuite, plus three additional well-sized bedrooms on the second floor. The main level boasts a large, elegant kitchen with quartz countertops, a walk-in pantry, and a well-sized breakfast area overlooking a beautifully landscaped backyard with a patio perfect for outdoor gatherings. Enjoy the bright and spacious formal living and dining rooms, as well as a stunning family room filled with natural light from oversized windows and warmed by a gas fireplace. The home features brand-new hardwood flooring on the main floor, fresh paint throughout the entire house, stylish light fixtures, and pot lights on both the main and second floors. The spacious double-car garage offers ample storage, and the large open basement with a rough-in for a bathroom provides endless potential for customization. Lovingly maintained by the original owner, this is the homes first time on the market since new. Located within walking distance to Barrhaven Marketplace, top-rated public and Catholic schools, and just a one-minute walk to a beautiful public park. A true gem you wont want to miss! (id:58456)
RE/MAX Affiliates Realty
98 Mcclintock Way
Ottawa, Ontario
Rarely available 3-bedroom, 2-bathroom end unit offers the privacy and outdoor space you have been waiting for. Situated in a family-friendly neighbourhood close to all amenities, enjoy your own fenced backyard with direct access to ample greenspace. Parking directly in front with visitor parking close by. Inside, the home has been meticulously maintained by long-time owners. The newer bright, modern kitchen features newer appliances and generous cabinetry. The open concept living and dining area is filled with natural light and features beautiful new laminate flooring in excellent condition. Upstairs you will find three spacious bedrooms, including a primary with an oversized closet and a well-appointed 4-piece bathroom. With new freshly installed laminate flooring on the stairs, hallways and bedrooms. Completely repainted, this home feels and looks like a new home. The finished basement adds even more versatility with a cozy den, a second full bathroom, and a laundry/utility room. Newer high efficiency furnace "low heating bills". Vacant ready to move in now. There are no pet restrictions. The owners insurance premium for 98 McClintock Way is $298.59 per year, an average of $24.88/ month. The insurance for the building itself is included in the condominium fee. (id:58456)
Tru Realty
210 - 1505 Baseline Road
Ottawa, Ontario
Right-size without compromise! Beautifully bright, renovated 3-bed, 2-bath condo at desirable Manor Square. Enjoy peace of mind with controlled entry and well-lit common areas. Thoughtful layout features an updated kitchen with stainless steel appliances including a dishwasher, tile backsplash, accent lighting, and ample cabinetry. A convenient dining area provides additional storage. Gleaming hardwood floors flow throughout the spacious living/dining area, leading to your private balcony - ideal for fresh air, sunshine, and room for two chairs. Generous primary suite offers a walk-through closet, updated 2-pc ensuite, and an extra egress door inside the closet for added safety. Two additional bedrooms are versatile spaces for guests, office, or hobbies. Comfortably climate-controlled with ductless (mini-split) air conditioning. Pet-friendly (with restrictions). In-unit storage, additional locker, and heated underground parking are included. Exceptional amenities: indoor/outdoor pools, fitness center, sauna, party room, workshop, billiards, and car wash bay. Condo fees cover all utilities (heat, hydro, water), simplifying your budgeting. Walk to shops, restaurants, and transit. Minutes from Algonquin College, College Square, Merivale retail, parks, and Hwy 417. Easy lifestyle, vibrant community, welcome home! (id:58456)
RE/MAX Hallmark Realty Group
4715 Kelso Street E
Augusta, Ontario
Rare beautiful bungalow on half acre lot in rural Domville, close to Prescott. Features three generously proportioned bedrooms on main level plus a fourth bedroom in massive basement level with large windows. Front windows have just been replaced. Property has been very well maintained. New stamped concrete path on front and rear patio has just been installed. The patio features wiring conduit for hot tub. The rear yard is a private oasis with no rear neighbors. Garage is oversized for two cars and is fully insulated with independent propane heater. Propane furnace 2018, propane water heater 2017. No equipment is rented. Roof is in excellent condition. Property is move in ready! Book your showing today., Flooring: Hardwood, Flooring: Ceramic, Flooring: Laminate (id:58456)
Engel & Volkers Ottawa
L1- 297 Harding Road
Lanark Highlands, Ontario
Discover a stunning 2.2-acre lot nestled in the tranquil rural landscape of Lanark, ideally situated just 15 minutes from the charming town of Almonte and 20 minutes from the vibrant community of Carleton Place. This picturesque setting offers an impressive 285 feet of road frontage along Harding Road, providing easy access and a sense of space. The property features a driveway that has already been installed, making it convenient for you to begin envisioning and building the home of your dreams. Imagine waking up each day in a serene environment, surrounded by natures beauty. The lot is adorned with a variety of mature trees, creating a lush and vibrant landscape that not only enhances the natural beauty but also provides a peaceful canopy of privacy. The elevated positioning of the property offers a sense of seclusion, ensuring that you can enjoy the tranquility of rural living while still being within reach of nearby amenities. Whether you're looking to build a cozy retreat or a spacious family home, this lot provides the perfect canvas for your vision. Embrace the opportunity to create your own sanctuary in this idyllic setting, where the charm of country life meets modern convenience. Don't forget to check out the property video link! (id:58456)
Royal LePage Team Realty
120 Castlegreen Private
Ottawa, Ontario
What a great opportunity to own a home that backs onto park space. 120 Castlegreen is a fantastic 2 bed / 2 bath home, that has been nicely kept. The majority of the living area is on the upper level, where this home radiates with natural light. Enjoy the views looking out over the walking path or relax in the treetops on one of your two balconies. The spacious primary bedroom gives you ample room and has the bonus feature of the large balcony. If that is not good enough, then sit out in the backyard in the wonderful oasis that has been created. Relax in your lawn chairs , enjoy a BBQ or party and you even have an outdoor sink. The lower level could be used as a workout area, TV room or possible extra bedroom for family and friends. Truly a great place for those first time home buyers or those looking for an investment property. Roof 2013, 2017 - balconies professionally sealed and waterproofed. Deck 2021. (id:58456)
Uni Realty Group Inc
622 Malahat Way
Ottawa, Ontario
This stunning corner home, ideally situated on a premium lot beside a park with no rear neighbours, offers an abundance of natural light and an open-concept design and impressive 9-foot ceilings throughout. The kitchen is a true highlight, featuring ample cabinetry, stunning quartz waterfall countertops, and high-end Bosch appliances, including an induction cooktop. You'll notice the elegance of tall doors throughout the home. Upstairs, you'll find three generously sized rooms and a conveniently located laundry area. The home also boasts a finished basement with a 3-piece rough-in, offering potential for further customization. Step outside to a lovely backyard complete with a deck, perfect for entertaining or relaxing. This home truly combines luxury, comfort, and a prime location! (id:58456)
Royal LePage Team Realty
515 Burleigh Private
Ottawa, Ontario
Welcome to 515 Burleigh Private a hidden gem in Carson Grove that delivers quiet comfort, smart design, and unbeatable access to greenspace and the city. Built by Domicile, this three-storey townhome offers a thoughtful layout that balances flexibility and function. The ground level features a bright bonus space ideal for a home office, gym, or creative studio along with a powder room and direct walkout to a private, fenced backyard. Upstairs, the main living level is flooded with natural light and anchored by a cozy gas fireplace, hardwood flooring, and a balcony that overlooks the yard perfect for morning coffee or winding down. The kitchen offers clean lines, ample storage, and quartz countertops that elevate the space without sacrificing functionality. The top level features two well-sized bedrooms, including a primary suite with walk-in closet and ensuite bath. The second bedroom is steps from a main bathroom and ideal for guests or a growing family. Other highlights include a roof replaced within the past 5 years, a renovated kitchen, cherry oak hardwood, and private access to Ken Steele Park and the Aviation Parkway perfect for walking, cycling, or simply enjoying nature. Located minutes from the LRT, Montfort Hospital, NRC, and downtown, this is urban living tucked inside a peaceful, park-connected pocket. A rare opportunity to own in one of Ottawa's most convenient and quietly loved communities. Low $900 annual association fee for snow removal and road maintenance. Open House July 20th 2-4pm (id:58456)
Lotful Realty
834 Stallion Crescent Sw
Ottawa, Ontario
Available Sept 15th 2025. A beautiful, bright & Spacious 4 Bedrooms Home. 2,206 Sq.Ft with an amazing size backyard. 9 feet Ceilings On Main Level. Gorgeous Modern Kitchen With Breakfast Bar & Stainless Steel Appliances. Main Floor Laundry. (id:58456)
Tru Realty
72 Kenins Crescent
Ottawa, Ontario
Rarely offered! This expansive home backs onto woods and a golf course, offering privacy and stunning views. Highlights include 4 spacious bedrooms, each with its own ensuite on the second floor (the primary bedroom has a 5pc ensuite, and each of the other 3 bedrooms has its own 4pc ensuite), and a fully finished basement with a separate entrance from the garage perfect for multigenerational living or income potential, attractive Curb Appeal plus a Metal Roof! The oversized yard (100 ft across the back) features no rear neighbours, a large composite deck, a fenced yard with three gates, and plenty of outdoor space for families. Inside, the classic floor plan includes a formal living & dining room, a spacious kitchen with ample cabinetry, a family room, and an office with a closet. A grand open curved staircase adds elegance. The lower level is complete with a kitchen, 2 bedrooms, a 4pc bathroom, and multiple living areas w/ fireplace. This home offers comfort, privacy, and exceptional design in a top-rated school district. (id:58456)
Royal LePage Integrity Realty

